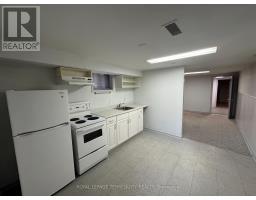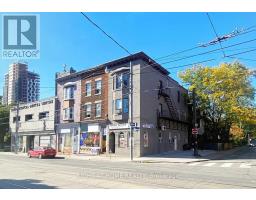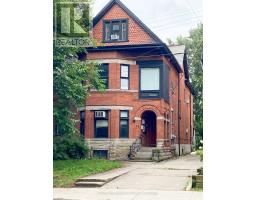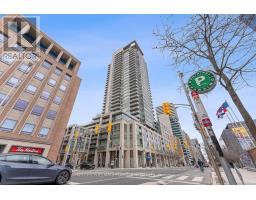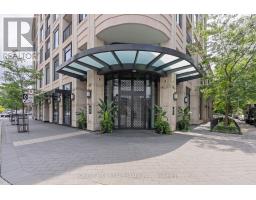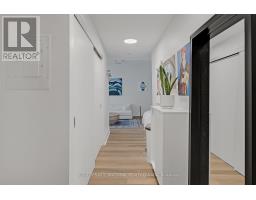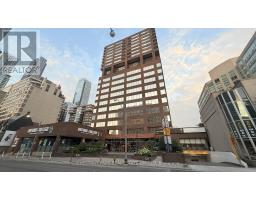706 - 99 AVENUE ROAD, Toronto (Annex), Ontario, CA
Address: 706 - 99 AVENUE ROAD, Toronto (Annex), Ontario
Summary Report Property
- MKT IDC12333432
- Building TypeApartment
- Property TypeSingle Family
- StatusRent
- Added7 days ago
- Bedrooms2
- Bathrooms2
- AreaNo Data sq. ft.
- DirectionNo Data
- Added On26 Aug 2025
Property Overview
Experience living in Toronto's most coveted neighborhoods, where luxury and convenience converge. This stunning boutique residence offers a rare chance to own a piece of Yorkville's magic, featuring two spacious bedrooms, two spa like bathrooms and open-concept layout that effortlessly blends relaxation and entertainment. Surrounded by world-class dining, luxury shopping, and iconic cultural destinations, this home places you at the center of one of the city's most vibrant and desirable communities. Enjoy the luxury of 10-foot ceilings and unobstructed west-facing views that flood the space with natural light while offering breathtaking sunsets of the Annex skyline in your own private balcony, a perfect setting for quiet mornings or outdoor BBQ, creating a seamless mix of indoor and outdoor living. The space is designed for both style and functionality, featuring new hardwood floors, premium stainless steel appliances, upgded cabinetry & countertops, and a breakfast bar thats perfect for casual meals or entertaining guests. The master suite is a personal sanctuary, boasting a spacious walk-in closet and 5-piece ensuite bathroom. Beyond your doorstep enjoy access to a state-of-the-art fitness center, a rejuvenating sauna, a beautifully landscaped garden, a stylish party room, and a guest suite for visiting friends and family. (id:51532)
Tags
| Property Summary |
|---|
| Building |
|---|
| Level | Rooms | Dimensions |
|---|---|---|
| Main level | Foyer | 1.73 m x 2.24 m |
| Kitchen | 3.12 m x 3.48 m | |
| Dining room | 3.1 m x 2.44 m | |
| Living room | 3.1 m x 4.98 m | |
| Bedroom | 2.9 m x 5.36 m | |
| Bedroom 2 | 2.46 m x 3.25 m |
| Features | |||||
|---|---|---|---|---|---|
| Balcony | In suite Laundry | Sauna | |||
| Underground | Garage | Dishwasher | |||
| Dryer | Oven | Stove | |||
| Washer | Whirlpool | Refrigerator | |||
| Central air conditioning | Security/Concierge | Exercise Centre | |||
| Party Room | Storage - Locker | ||||



















































