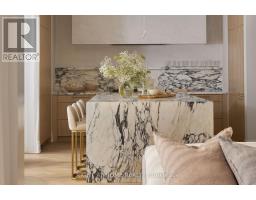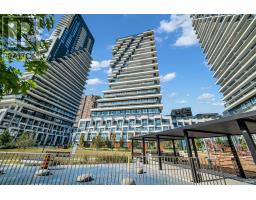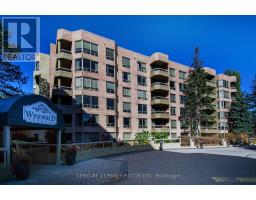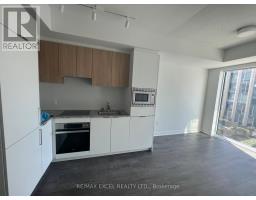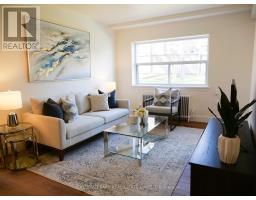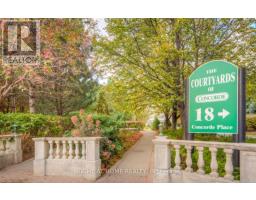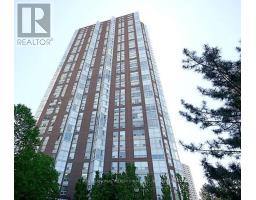511 - 215 THE DONWAY W, Toronto (Banbury-Don Mills), Ontario, CA
Address: 511 - 215 THE DONWAY W, Toronto (Banbury-Don Mills), Ontario
Summary Report Property
- MKT IDC12408821
- Building TypeApartment
- Property TypeSingle Family
- StatusRent
- Added6 hours ago
- Bedrooms2
- Bathrooms2
- AreaNo Data sq. ft.
- DirectionNo Data
- Added On17 Sep 2025
Property Overview
Timeless Elegance at The Tapestry. Discover refined living in this beautifully maintained 2-bedroom, 2-bathroom suite offering 1,491 sq. ft. of thoughtfully designed space in one of the most sought-after residences. A gracious double-door entry opens to a marble foyer, setting the tone for the spacious living and dining rooms. Floor-to-ceiling windows frame tranquil views of the landscaped courtyard and waterfall, while sliding doors lead to an expansive, terrace-style balcony perfect for morning coffee or evening unwinding. The king-sized primary suite features a walk-in closet, mirrored double closet, and a luxurious 4-piece ensuite with Roman tub and separate shower. The second bedroom also offers a double closet and direct access to the oversized balcony. Every window invites in natural light and garden views, creating a peaceful ambiance throughout. Building Amenities includes: Indoor pool, hot tub, sauna, fitness centre, billiards room, and party lounge24/7 gatehouse security Smoke-free, pet-free environment. Steps to shops, restaurants, library, LCBO, Shoppers Drug Mart, and more Quick access to the DVP for easy commuting (id:51532)
Tags
| Property Summary |
|---|
| Building |
|---|
| Level | Rooms | Dimensions |
|---|---|---|
| Flat | Foyer | Measurements not available |
| Living room | 5.36 m x 3.74 m | |
| Dining room | 4.11 m x 3.048 m | |
| Family room | 4.81 m x 2.62 m | |
| Kitchen | 4.81 m x 3.07 m | |
| Primary Bedroom | 4.87 m x 3.08 m | |
| Bedroom 2 | 4.2 m x 3.08 m | |
| Laundry room | Measurements not available |
| Features | |||||
|---|---|---|---|---|---|
| Balcony | In suite Laundry | Underground | |||
| Garage | Window Coverings | Central air conditioning | |||
| Storage - Locker | |||||


















































