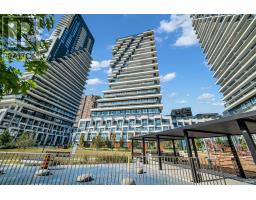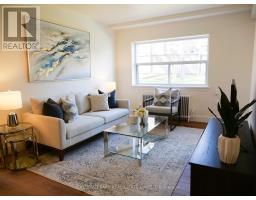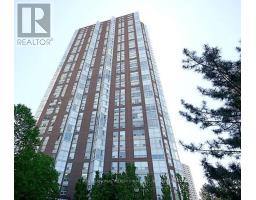825 - 99 THE DONWAY W, Toronto (Banbury-Don Mills), Ontario, CA
Address: 825 - 99 THE DONWAY W, Toronto (Banbury-Don Mills), Ontario
Summary Report Property
- MKT IDC12358679
- Building TypeApartment
- Property TypeSingle Family
- StatusRent
- Added5 days ago
- Bedrooms2
- Bathrooms2
- AreaNo Data sq. ft.
- DirectionNo Data
- Added On22 Aug 2025
Property Overview
Luxury 1 Bedroom + Den Condo At The Shops At Don Mills Offering High-End Finishes, Modern Convenience, And A Vibrant Neighbourhood. This Thoughtfully Designed Suite Features A Spacious Open-Concept Living And Dining Area, A Versatile Den With A Custom Live-Edge Wood Desk Ideal For A Stylish Home Office, Top-Of-The-Line Miele Appliances Including Integrated Fridge, Oven, Cooktop, And Dishwasher, Floor-To-Ceiling Windows That Fill The Space With Natural Light, And A Private Balcony With Unobstructed Views. Additional Conveniences Include In-Suite Laundry And One Underground Parking Spot. Residents Enjoy Premium Amenities Such As A Fully Equipped Gym, Private Movie Theatre,Outdoor BBQ Area And Lounge, And 24/7 Concierge With Secure Access. Located In One Of Toronto's Most Sought-After Lifestyle Communities, This Home Places You Steps From Premier Dining, Shopping, Cafes, Entertainment, TTC Access, TheDVP, And Scenic Parks And Trails. Just Move In & Enjoy! (id:51532)
Tags
| Property Summary |
|---|
| Building |
|---|
| Level | Rooms | Dimensions |
|---|---|---|
| Flat | Living room | 5.39 m x 4 m |
| Dining room | 5.39 m x 4 m | |
| Kitchen | 2.89 m x 3 m | |
| Primary Bedroom | 5.89 m x 3.04 m | |
| Den | 2.39 m x 3.04 m |
| Features | |||||
|---|---|---|---|---|---|
| Elevator | Balcony | Underground | |||
| Garage | Cooktop | Dishwasher | |||
| Dryer | Furniture | Microwave | |||
| Oven | Hood Fan | Washer | |||
| Window Coverings | Refrigerator | Central air conditioning | |||
| Security/Concierge | Exercise Centre | Party Room | |||




















































