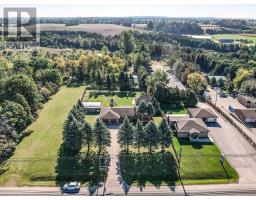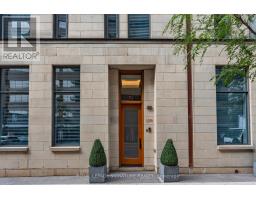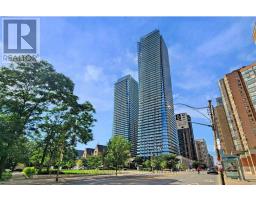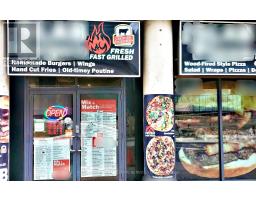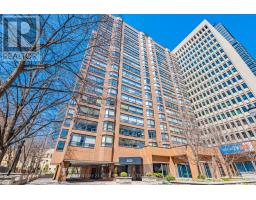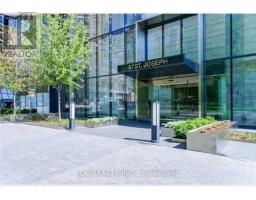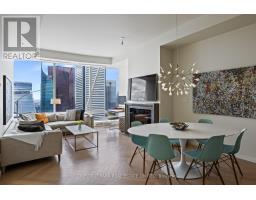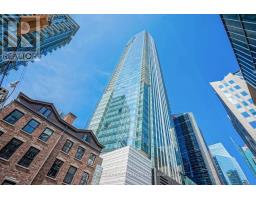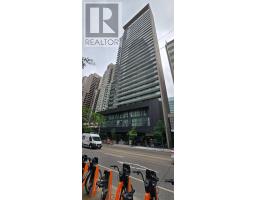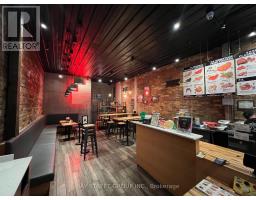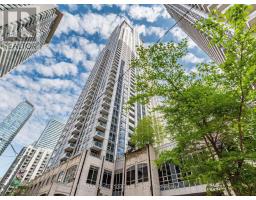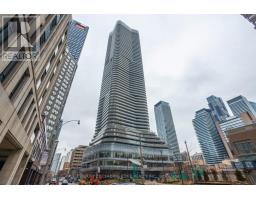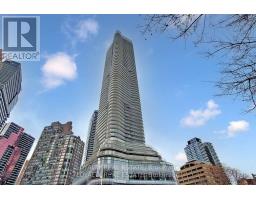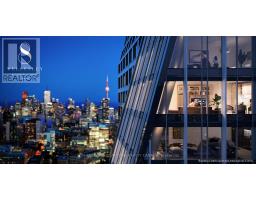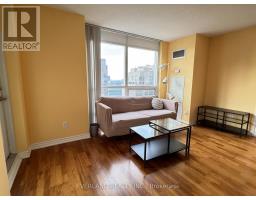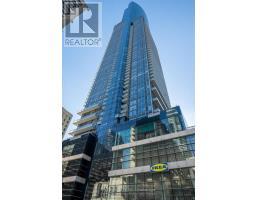2007 , Toronto (Bay Street Corridor), Ontario, CA
Address: 2007 - 20 EDWARD STREET, Toronto (Bay Street Corridor), Ontario
Summary Report Property
- MKT IDC12445529
- Building TypeApartment
- Property TypeSingle Family
- StatusBuy
- Added9 weeks ago
- Bedrooms2
- Bathrooms2
- Area700 sq. ft.
- DirectionNo Data
- Added On05 Oct 2025
Property Overview
Discover your dream home in the heart of the city! This newly built condo apartment features a stunning south-facing view, complete with a spacious open balcony that offers a breathtaking panorama of the iconic CN Tower & Lake of Ontario; Step inside and be captivated by the high ceilings and large windows that flood the space with natural light. The modern design includes sliding glass doors that seamlessly connect the indoor and outdoor spaces, perfect for entertaining or relaxing in your own private oasis.The Prime bedroom has 4 pc washroom/ 2 walk in closets facing south overlooking the Ontario Lake View and CN Tower; 2nd Bedroom just beside the 3pc washroom, ensuring convenience and comfort. Walking Distance to University of Toronto and Ryerson University, this condo is ideally situated for students and professionals alike.Enjoy easy access to daily necessities with TNT Supermarket just steps away and the bustling Eaton Centre only a 3-minute walk from your door. Experience the vibrant lifestyle of Downtown living with unmatched amenities and attractions at your fingertips. Don't miss the opportunity to own this exquisite condo in one of the most sought-after locations! (id:51532)
Tags
| Property Summary |
|---|
| Building |
|---|
| Level | Rooms | Dimensions |
|---|---|---|
| Main level | Living room | 5.3 m x 3.7 m |
| Dining room | 5.3 m x 3.7 m | |
| Kitchen | 3.49 m x 3.4 m | |
| Primary Bedroom | 4.1 m x 3.27 m | |
| Bedroom 2 | 3.11 m x 2.46 m |
| Features | |||||
|---|---|---|---|---|---|
| Balcony | No Garage | Range | |||
| Dryer | Microwave | Oven | |||
| Stove | Washer | Window Coverings | |||
| Refrigerator | Central air conditioning | ||||




















