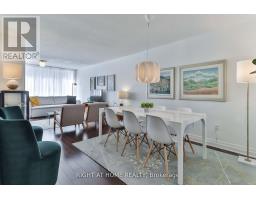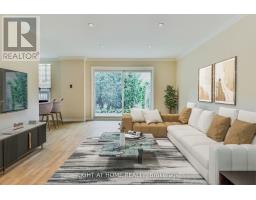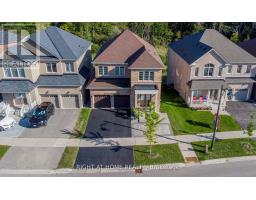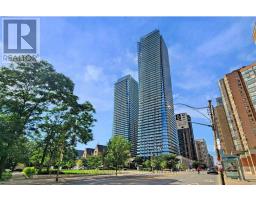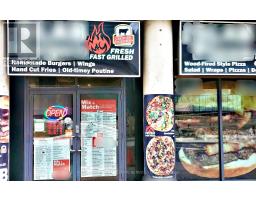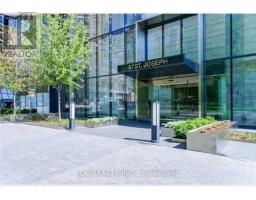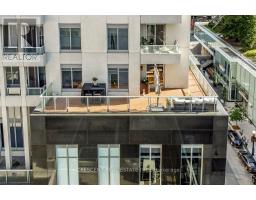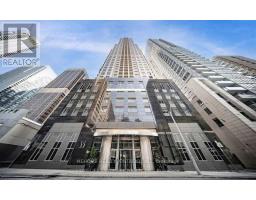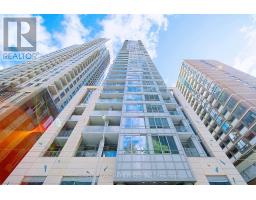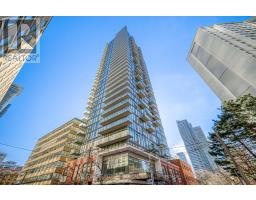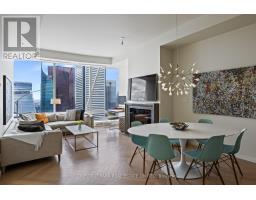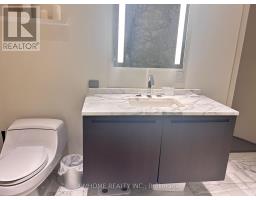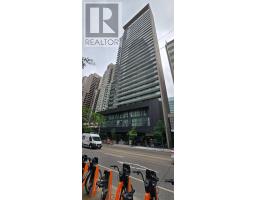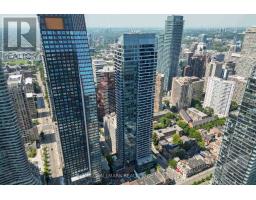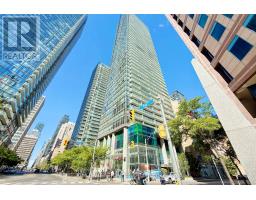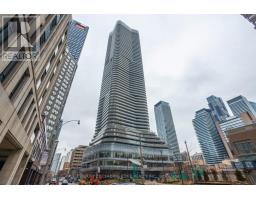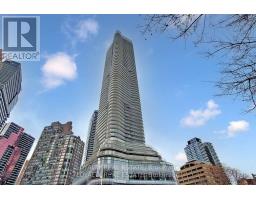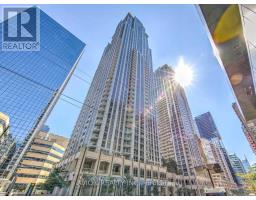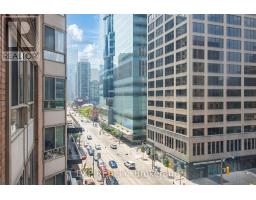3305 - 38 ELM STREET, Toronto (Bay Street Corridor), Ontario, CA
Address: 3305 - 38 ELM STREET, Toronto (Bay Street Corridor), Ontario
Summary Report Property
- MKT IDC12324824
- Building TypeApartment
- Property TypeSingle Family
- StatusBuy
- Added7 days ago
- Bedrooms1
- Bathrooms1
- Area600 sq. ft.
- DirectionNo Data
- Added On03 Oct 2025
Property Overview
Downtown Luxury Without the Downtown Price! Incredible opportunity to own a sub-penthouse suite at Minto Plaza offering unbeatable value with at just $670/month All-Inclusive Maintenance (yes, all utilities included!).This bright and spacious 1-bedroom, 1-bath (608 SF) unit boasts spectacular city views and modern comfort in one of Toronto's most desirable locations. Highlights You'll Love: Spacious sub-penthouse with breathtaking skyline views; Updated appliances (2018): cooktop, oven, microwave, dishwasher, fridge & full-size washer/dryer. Amazing amenities: gym, rooftop deck/garden, indoor pool & more. Steps to Allan Gardens, Grange Park, UofT, TMU, fine dining, shops & TTC. Perfect for first-time buyers looking for affordable downtown living or savvy investors seeking strong rental appeal. Offers Anytime Motivated Seller. Visit with confidence and secure your downtown lifestyle today! (id:51532)
Tags
| Property Summary |
|---|
| Building |
|---|
| Level | Rooms | Dimensions |
|---|---|---|
| Flat | Living room | 4.42 m x 4.17 m |
| Dining room | 4.42 m x 4.17 m | |
| Kitchen | 2.67 m x 1.78 m | |
| Primary Bedroom | 3.25 m x 2.7 m |
| Features | |||||
|---|---|---|---|---|---|
| Carpet Free | Underground | Garage | |||
| Intercom | Dishwasher | Dryer | |||
| Stove | Washer | Refrigerator | |||
| Central air conditioning | Storage - Locker | ||||


























