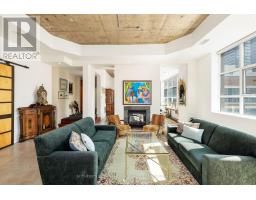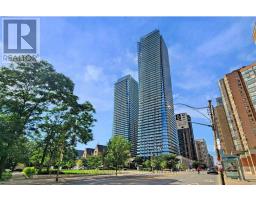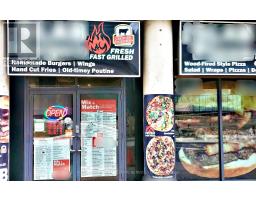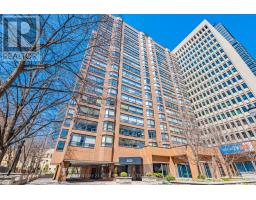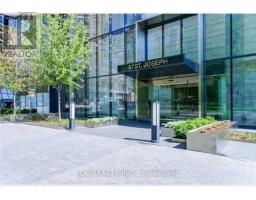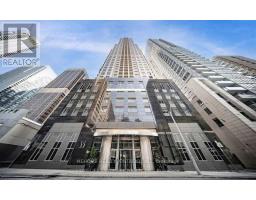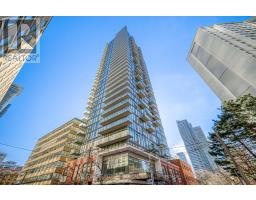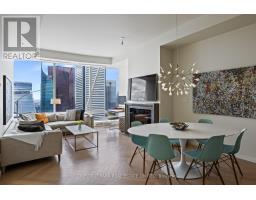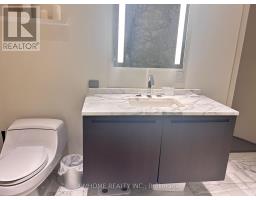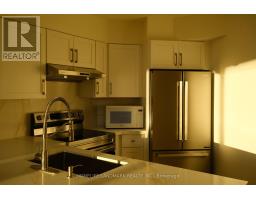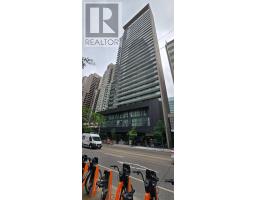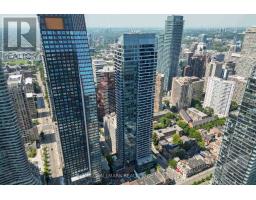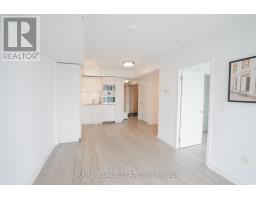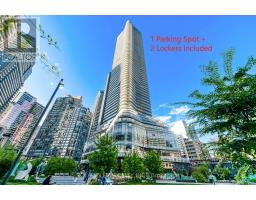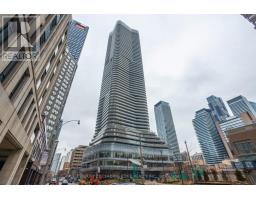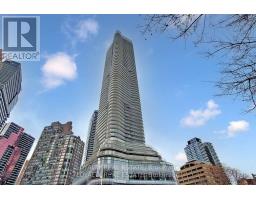PH 7 - 1001 BAY STREET, Toronto (Bay Street Corridor), Ontario, CA
Address: PH 7 - 1001 BAY STREET, Toronto (Bay Street Corridor), Ontario
Summary Report Property
- MKT IDC12437300
- Building TypeApartment
- Property TypeSingle Family
- StatusBuy
- Added2 weeks ago
- Bedrooms3
- Bathrooms3
- Area2250 sq. ft.
- DirectionNo Data
- Added On14 Oct 2025
Property Overview
Your Little Slice of Paradise in the Sky awaits at Penthouse 7, an exceptional two-level residence offering an unparalleled downtown Toronto living experience. This gorgeous three-bedroom penthouse is of rare distinction, having undergone a meticulous top-to-bottom renovation in 2019. The main level flows effortlessly with an open-concept living, dining, and kitchen area, creating an ideal space for entertaining. Bespoke finishes include a fireplace, designer lighting, and pot lights throughout. The true pièce de résistance is the breathtaking, unbelievable city views that provide a dynamic backdrop to everyday life. This is not merely a residence; it is a private urban sanctuary that exemplifies luxury and convenience at its finest. Location is everything. You're just steps away from the University of Toronto, the prestigious shops and dining of Yorkville, the Financial District, and everything world-class Toronto has to offer. Building amenities elevate the lifestyle, including 24-Hour Concierge, an Indoor Pool, a well-equipped Gym, and beautifully appointed Outdoor Terrace and Lounge areas. (id:51532)
Tags
| Property Summary |
|---|
| Building |
|---|
| Level | Rooms | Dimensions |
|---|---|---|
| Second level | Primary Bedroom | 6.09 m x 5.77 m |
| Bedroom 2 | 7.89 m x 4.89 m | |
| Bedroom 3 | 4.74 m x 4.49 m | |
| Main level | Kitchen | 4.44 m x 5.81 m |
| Dining room | 3.96 m x 3.04 m | |
| Living room | 8.26 m x 8.58 m | |
| Other | Utility room | 2.81 m x 3.58 m |
| Features | |||||
|---|---|---|---|---|---|
| Carpet Free | In suite Laundry | Underground | |||
| Garage | Dishwasher | Dryer | |||
| Hood Fan | Stove | Washer | |||
| Two Refrigerators | Central air conditioning | Security/Concierge | |||
| Exercise Centre | Visitor Parking | Storage - Locker | |||



















































