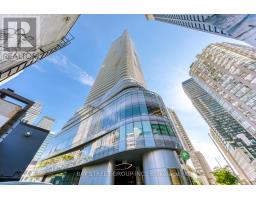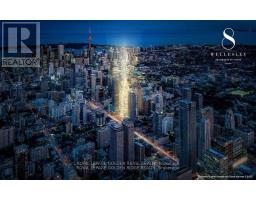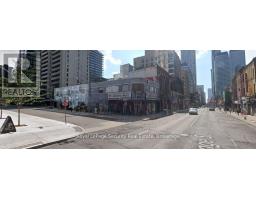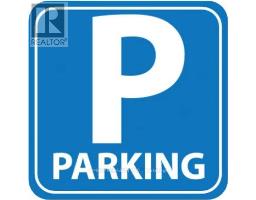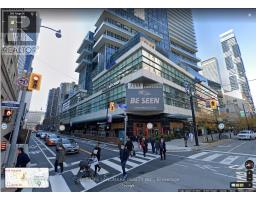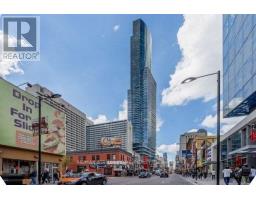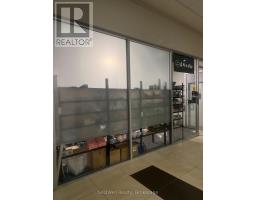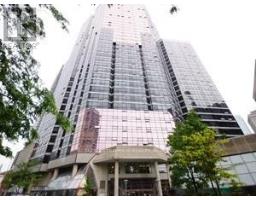1709 - 761 BAY STREET, Toronto (Bay Street Corridor), Ontario, CA
Address: 1709 - 761 BAY STREET, Toronto (Bay Street Corridor), Ontario
3 Beds2 BathsNo Data sqftStatus: Rent Views : 262
Price
$4,000
Summary Report Property
- MKT IDC12360612
- Building TypeApartment
- Property TypeSingle Family
- StatusRent
- Added1 weeks ago
- Bedrooms3
- Bathrooms2
- AreaNo Data sq. ft.
- DirectionNo Data
- Added On23 Aug 2025
Property Overview
The Residences of College Park Bright and Spacious Corner Unit with Southwest Exposure, Well-designed and Functional 2 Bedroom plus a Den (can be used as a 3rd Bedroom) with 2 Bathrooms. Laminate Flooring Thru-out the Open-concept Living and Dining Area. Direct Underground Access to College Station, PATH and Metro grocery store, as well as proximity to College Park Shops and the Shops at Aura. Just Steps from the U of T, Toronto Metropolitan University, Major Hospitals, the Financial District, Eaton Centre, Theatres, and Countless Restaurants and Shops along Yonge Street. Various Amenities, Including Indoor Pool, Sauna, Gym, Virtual Golf, Ping Pong Room, Party and Billiards Lounge, Theatre Room, and Meeting Rooms. (id:51532)
Tags
| Property Summary |
|---|
Property Type
Single Family
Building Type
Apartment
Square Footage
900 - 999 sqft
Community Name
Bay Street Corridor
Title
Condominium/Strata
Parking Type
Underground,Garage
| Building |
|---|
Bedrooms
Above Grade
2
Below Grade
1
Bathrooms
Total
3
Interior Features
Appliances Included
Blinds, Dishwasher, Dryer, Microwave, Range, Stove, Washer, Refrigerator
Flooring
Laminate
Building Features
Features
Balcony
Square Footage
900 - 999 sqft
Building Amenities
Party Room, Exercise Centre, Security/Concierge, Storage - Locker
Heating & Cooling
Cooling
Central air conditioning
Heating Type
Forced air
Exterior Features
Exterior Finish
Concrete
Pool Type
Indoor pool
Neighbourhood Features
Community Features
Pets not Allowed
Amenities Nearby
Hospital, Park, Place of Worship, Schools, Public Transit
Maintenance or Condo Information
Maintenance Management Company
Pro-House Management Limited
Parking
Parking Type
Underground,Garage
Total Parking Spaces
1
| Level | Rooms | Dimensions |
|---|---|---|
| Flat | Living room | 3.81 m x 4.27 m |
| Dining room | 2.51 m x 3.05 m | |
| Kitchen | 2.29 m x 2.44 m | |
| Den | 2.06 m x 2.4 m | |
| Primary Bedroom | 4.57 m x 3.35 m | |
| Bedroom 2 | 3.35 m x 2.97 m |
| Features | |||||
|---|---|---|---|---|---|
| Balcony | Underground | Garage | |||
| Blinds | Dishwasher | Dryer | |||
| Microwave | Range | Stove | |||
| Washer | Refrigerator | Central air conditioning | |||
| Party Room | Exercise Centre | Security/Concierge | |||
| Storage - Locker | |||||

























