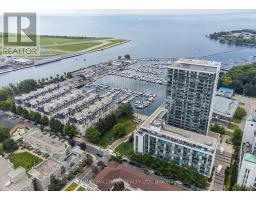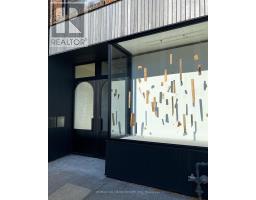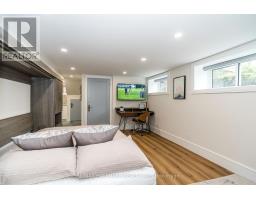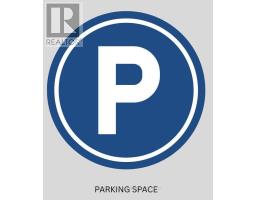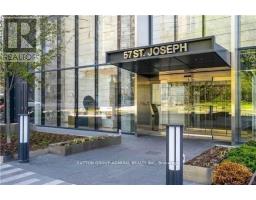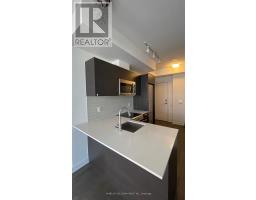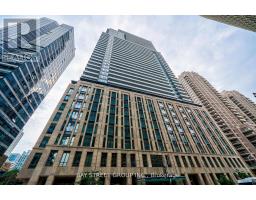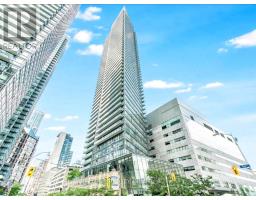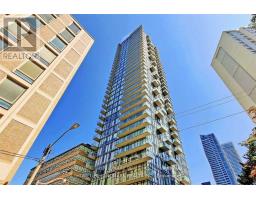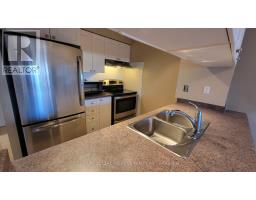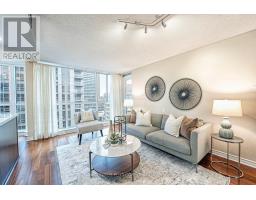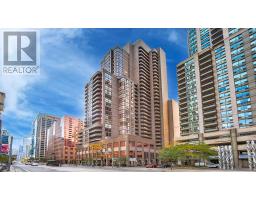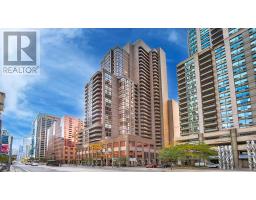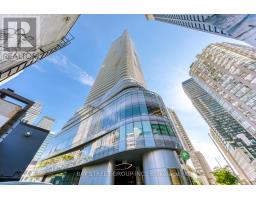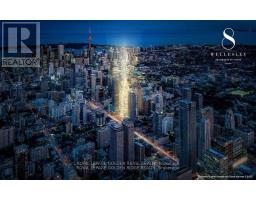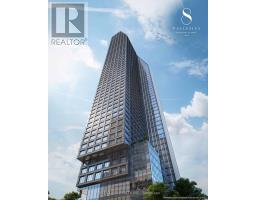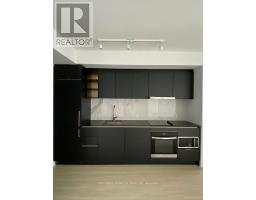2B - 8 ST. JOSEPH STREET, Toronto (Bay Street Corridor), Ontario, CA
Address: 2B - 8 ST. JOSEPH STREET, Toronto (Bay Street Corridor), Ontario
0 Beds1 BathsNo Data sqftStatus: Rent Views : 196
Price
$1,995
Summary Report Property
- MKT IDC12413828
- Building TypeRow / Townhouse
- Property TypeSingle Family
- StatusRent
- Added5 days ago
- Bedrooms0
- Bathrooms1
- AreaNo Data sq. ft.
- DirectionNo Data
- Added On26 Sep 2025
Property Overview
Bright New York Chic Studio/Loft Suite With 588S.F. Of Living Space On The 2nd And 3rd Floors Of A Wonderful Victorian Townhome Conveniently Located In The Heart Of The City. Open Concept Living/Dining/Kitchen With High Ceilings, Exposed Brick Wall, Hardwood Floors. Galley Style Kitchen With Breakfast Bar. 3rd Floor Loft/Storage. 4 Piece En-Suite Bath With Stackable Washer/Dryer. Ideal For Single Professional Or Student. Tenant To Assist With Garbage/Recycling Every Two Weeks. (id:51532)
Tags
| Property Summary |
|---|
Property Type
Single Family
Building Type
Row / Townhouse
Storeys
3
Square Footage
0 - 699 sqft
Community Name
Bay Street Corridor
Title
Freehold
Land Size
20 x 95 FT
Parking Type
No Garage
| Building |
|---|
Interior Features
Appliances Included
Water Heater, Dishwasher, Dryer, Hood Fan, Stove, Washer, Refrigerator
Flooring
Hardwood, Carpeted
Basement Features
Walk out
Basement Type
Full
Building Features
Features
Lane
Foundation Type
Stone, Brick
Style
Attached
Square Footage
0 - 699 sqft
Building Amenities
Separate Heating Controls, Separate Electricity Meters
Heating & Cooling
Cooling
Wall unit
Utilities
Utility Sewer
Sanitary sewer
Water
Municipal water
Exterior Features
Exterior Finish
Brick
Parking
Parking Type
No Garage
| Level | Rooms | Dimensions |
|---|---|---|
| Second level | Living room | 3.45 m x 4.14 m |
| Dining room | 3.45 m x 4.14 m | |
| Kitchen | 2.4 m x 3.23 m | |
| Third level | Loft | 3.63 m x 2.77 m |
| Features | |||||
|---|---|---|---|---|---|
| Lane | No Garage | Water Heater | |||
| Dishwasher | Dryer | Hood Fan | |||
| Stove | Washer | Refrigerator | |||
| Walk out | Wall unit | Separate Heating Controls | |||
| Separate Electricity Meters | |||||






















