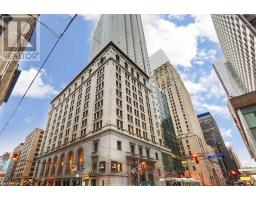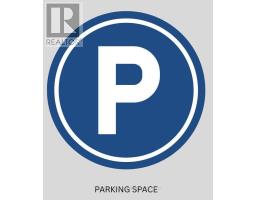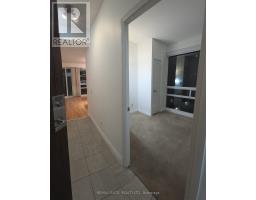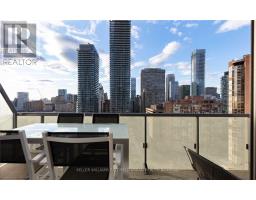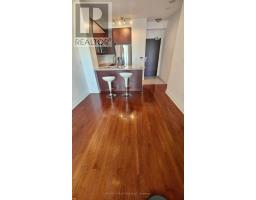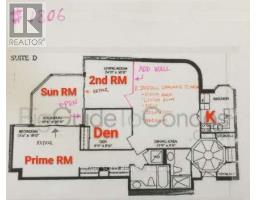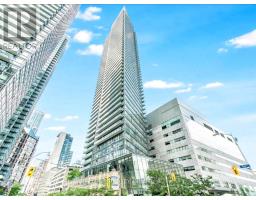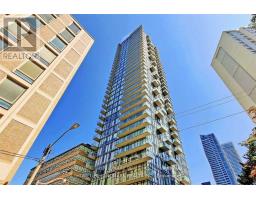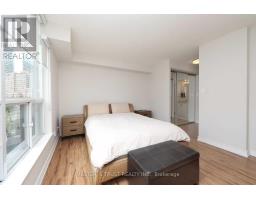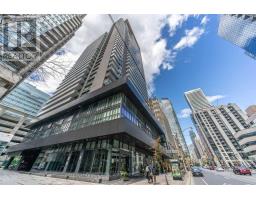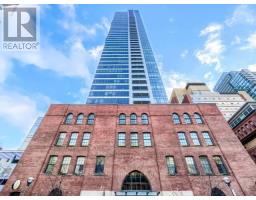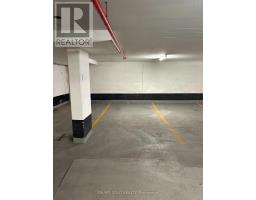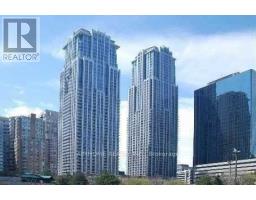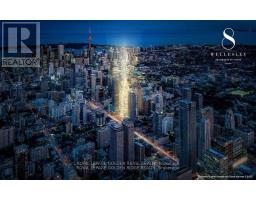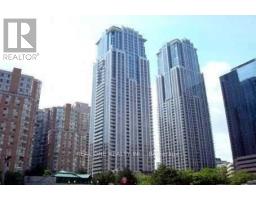915 - 111 ELIZABETH STREET, Toronto (Bay Street Corridor), Ontario, CA
Address: 915 - 111 ELIZABETH STREET, Toronto (Bay Street Corridor), Ontario
Summary Report Property
- MKT IDC12554488
- Building TypeApartment
- Property TypeSingle Family
- StatusRent
- Added6 hours ago
- Bedrooms1
- Bathrooms1
- AreaNo Data sq. ft.
- DirectionNo Data
- Added On18 Nov 2025
Property Overview
*If you can only view one condo in central downtown/Bay St Corridor for lease, this is it!* South-west CN Tower view on high floor. Wide L-shaped Living/Dining room with bright floor-to-ceiling windows and walk-out to large quiet open balcony. Bright white open concept modern kitchen with Stainless Steel appliances & Stainless Steel backsplash. Bedroom with his/her closets & convenient semi-ensuite 4-piece washroom with white vertical subway & TOTO commode. Neutral decor. Professionally cleaned (Oct.16, 2025). Amenities include 4 Guest Suites (rare downtown), Indoor Pool, Hottub, Exercise Room, Party Room, Rooftop Terrace with BBQs & CN Tower view, Visitor's Parking, 24-hour Concierge. 99% Walking Score next to grocery stores, quick walk to subway/TTC, Universities, & more. (id:51532)
Tags
| Property Summary |
|---|
| Building |
|---|
| Level | Rooms | Dimensions |
|---|---|---|
| Flat | Living room | 5.71 m x 4.5 m |
| Dining room | 5.71 m x 4.5 m | |
| Kitchen | 5.3 m x 2.7 m | |
| Bedroom | 3.5 m x 2.81 m | |
| Other | 3 m x 1.45 m |
| Features | |||||
|---|---|---|---|---|---|
| Balcony | Carpet Free | Underground | |||
| No Garage | Blinds | Dishwasher | |||
| Dryer | Hood Fan | Stove | |||
| Washer | Refrigerator | Central air conditioning | |||
| Exercise Centre | Party Room | ||||



















