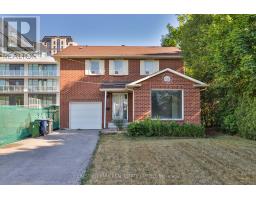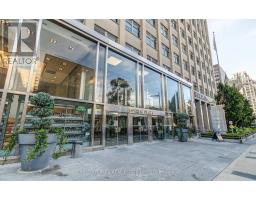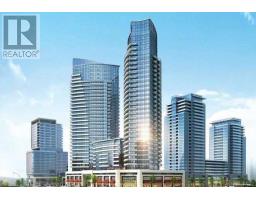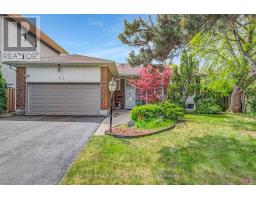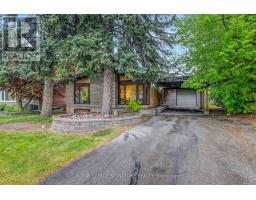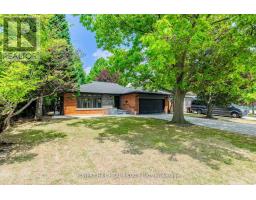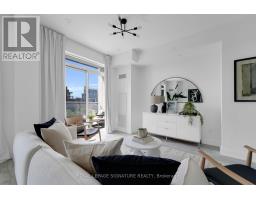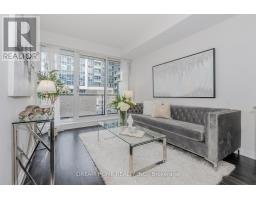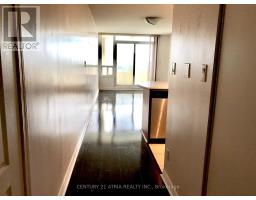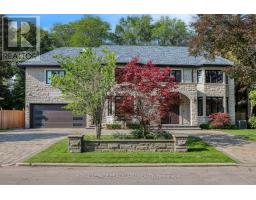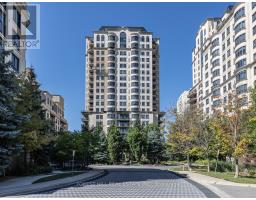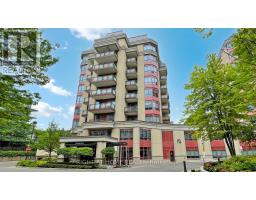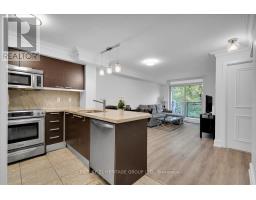18 DERVOCK CRESCENT, Toronto (Bayview Village), Ontario, CA
Address: 18 DERVOCK CRESCENT, Toronto (Bayview Village), Ontario
Summary Report Property
- MKT IDC12257583
- Building TypeHouse
- Property TypeSingle Family
- StatusBuy
- Added5 days ago
- Bedrooms3
- Bathrooms4
- Area2000 sq. ft.
- DirectionNo Data
- Added On24 Sep 2025
Property Overview
Incredible opportunity in prestigious Bayview Village! This well-maintained 3-bedroom, 4-bathroom family home offers a functional layout with an attached garage and private drive. The main floor features a spacious family room, an eat-in kitchen with a walkout to a stone patio and fenced backyardperfect for entertaining. The large primary bedroom includes a 5-piece ensuite, and the finished lower level provides additional living space.Set on a generous lot, this property presents an exceptional opportunity for end-users, investors, or developerszoning permits multi-family residential development (buyer to verify). Buyer must conduct their own due diligence; seller makes no representations or warranties.Unbeatable location just steps to the subway, a 10-minute walk to Bayview Village, close to Rean Park and Talara Park, with easy access to the 401 and a quick drive to Fairview Mall and the Shops at Don Mills. (id:51532)
Tags
| Property Summary |
|---|
| Building |
|---|
| Land |
|---|
| Level | Rooms | Dimensions |
|---|---|---|
| Second level | Primary Bedroom | 6.17 m x 4.37 m |
| Bedroom 2 | 4.8 m x 3.23 m | |
| Bedroom 3 | 4.01 m x 3.25 m | |
| Lower level | Recreational, Games room | 6.81 m x 3.51 m |
| Family room | 5.23 m x 2.87 m | |
| Main level | Living room | 4.95 m x 3.66 m |
| Dining room | 3.66 m x 3.12 m | |
| Kitchen | 4.83 m x 3.2 m | |
| Family room | 4.62 m x 3.28 m |
| Features | |||||
|---|---|---|---|---|---|
| Carpet Free | Attached Garage | Garage | |||
| Central air conditioning | |||||








































