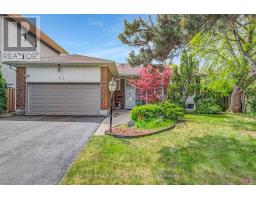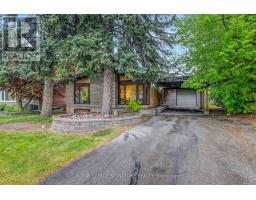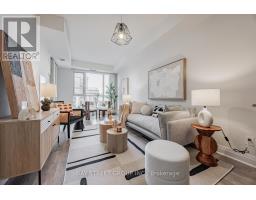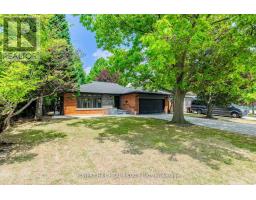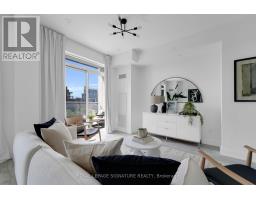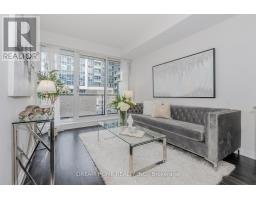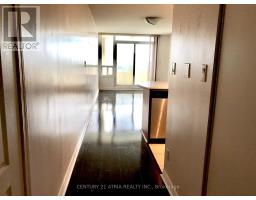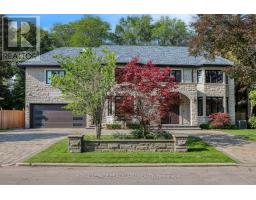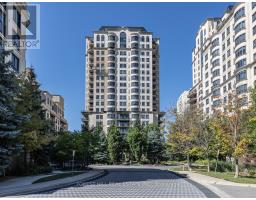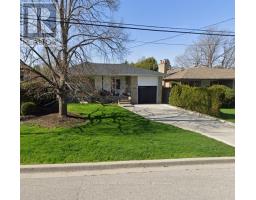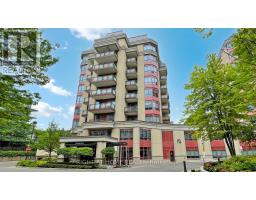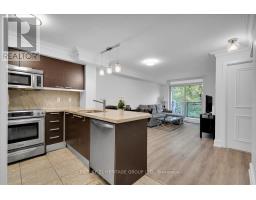Bedrooms
Bathrooms
Interior Features
Appliances Included
Garage door opener remote(s), Dryer, Hood Fan, Stove, Washer, Refrigerator
Flooring
Laminate, Ceramic
Building Features
Features
Balcony, Carpet Free
Square Footage
600 - 699 sqft
Fire Protection
Smoke Detectors
Building Amenities
Security/Concierge, Exercise Centre, Party Room, Sauna, Storage - Locker
Heating & Cooling
Cooling
Central air conditioning
Exterior Features
Neighbourhood Features
Community Features
Pet Restrictions, Community Centre
Amenities Nearby
Hospital, Public Transit, Place of Worship, Schools, Park
Maintenance or Condo Information
Maintenance Fees
$703.19 Monthly
Maintenance Fees Include
Heat, Electricity, Water, Common Area Maintenance, Insurance, Parking
Maintenance Management Company
Maple Ridge Community Management
Parking
Parking Type
Underground,Garage






































