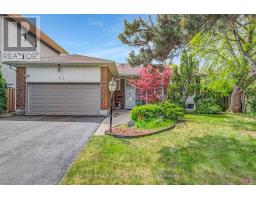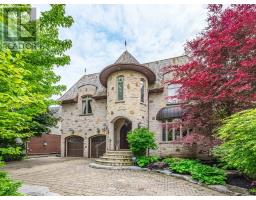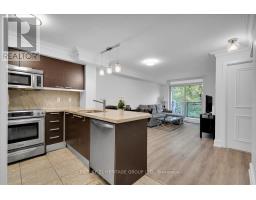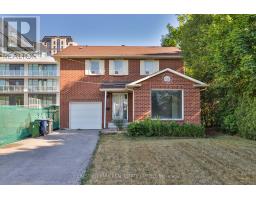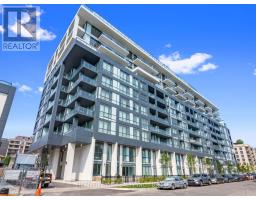69 HEATHVIEW AVENUE, Toronto (Bayview Village), Ontario, CA
Address: 69 HEATHVIEW AVENUE, Toronto (Bayview Village), Ontario
Summary Report Property
- MKT IDC12338786
- Building TypeHouse
- Property TypeSingle Family
- StatusBuy
- Added1 weeks ago
- Bedrooms5
- Bathrooms7
- Area3500 sq. ft.
- DirectionNo Data
- Added On24 Aug 2025
Property Overview
Stunning 7 Years Custom Built Luxurious Home Nested In Upscale Bayview Village, Meticulously Maintained Plus Fresh Painting. Sophisticated Timeless Design Floor Plan W/ Quality Finish. Extra Large Windows & 6 Skylights Boosts Abundance Sunshine. Classic Wooden Panel Wall In Office, Main Floor & Hallway. Gourmet Kitchen W/ Spacious Breakfast Area. Thermador High End Kitchen Appliances. Primary Bedroom W/ 7 Pieces Spa-Like Ensuite, Heated Marble Floor Washroom. All Bedrooms W/ Ensuite. Built In Sound System & Pot Lights Throughout. Heated Marble Floor Walk Up Basement W/ Ensuite Nanny Room & Wine Cellar. 2 Laundry Rooms. Sprinkler System. Interlocking Front & Back. Top Ranking Public School Zone: Earl Haig SS. Steps To Public Transit, Short Distance To Top Private School. Minutes To Shopping, YMCA, Library & All Amenities. (id:51532)
Tags
| Property Summary |
|---|
| Building |
|---|
| Level | Rooms | Dimensions |
|---|---|---|
| Second level | Laundry room | 1.8 m x 1.06 m |
| Primary Bedroom | 5.72 m x 5.53 m | |
| Bedroom 2 | 4.59 m x 3.71 m | |
| Bedroom 3 | 5.45 m x 3.73 m | |
| Bedroom 4 | 4.55 m x 3.93 m | |
| Lower level | Recreational, Games room | 10.5 m x 8.03 m |
| Bedroom 5 | 3.94 m x 3.05 m | |
| Main level | Living room | 9.26 m x 5.3 m |
| Dining room | 9.16 m x 5.3 m | |
| Family room | 6.53 m x 3.65 m | |
| Library | 4.77 m x 3.21 m | |
| Kitchen | 6.63 m x 4.17 m |
| Features | |||||
|---|---|---|---|---|---|
| Garage | Dryer | Washer | |||
| Walk-up | Central air conditioning | ||||
















































