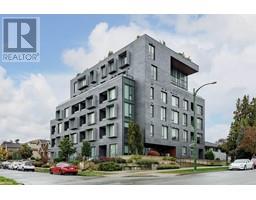85 CLARINDA DRIVE, Toronto (Bayview Village), Ontario, CA
Address: 85 CLARINDA DRIVE, Toronto (Bayview Village), Ontario
5 Beds4 Baths0 sqftStatus: Buy Views : 610
Price
$2,688,000
Summary Report Property
- MKT IDC11893289
- Building TypeHouse
- Property TypeSingle Family
- StatusBuy
- Added9 weeks ago
- Bedrooms5
- Bathrooms4
- Area0 sq. ft.
- DirectionNo Data
- Added On15 Dec 2024
Property Overview
Location !!! Bayview Village!!! Backing Onto Lush Treed Ravine!!! Fronting Onto Cul De Sac End Of Street!!! Entire 3 Level Home !!! Walkouts To 2 Ravine !!!Double Spiral Staircase To Upper Level Skylights!!! Short Walk To Subway, Minutes To Highways And Amenities!!! Don't Miss This Stunning Property!!! Sauna room. Surrounded by natures. Superb Schools: Earl Haig Secondary School **** EXTRAS **** Bayview Village, YMCA, North York General Hospital, IKEA, Public Library, Fairview Mall (id:51532)
Tags
| Property Summary |
|---|
Property Type
Single Family
Building Type
House
Storeys
2
Community Name
Bayview Village
Title
Freehold
Land Size
55 x 100 FT
Parking Type
Attached Garage
| Building |
|---|
Bedrooms
Above Grade
4
Below Grade
1
Bathrooms
Total
5
Partial
1
Interior Features
Appliances Included
Central Vacuum, Dryer, Refrigerator, Stove, Washer, Window Coverings
Flooring
Porcelain Tile
Basement Features
Walk out
Basement Type
N/A (Finished)
Building Features
Features
Ravine, Sauna
Foundation Type
Brick
Style
Detached
Heating & Cooling
Cooling
Central air conditioning
Heating Type
Forced air
Utilities
Utility Sewer
Sanitary sewer
Water
Municipal water
Exterior Features
Exterior Finish
Brick
Parking
Parking Type
Attached Garage
Total Parking Spaces
6
| Level | Rooms | Dimensions |
|---|---|---|
| Second level | Primary Bedroom | 5.51 m x 3.39 m |
| Bedroom 2 | 4.01 m x 3.39 m | |
| Bedroom 3 | 3.98 m x 3.08 m | |
| Bedroom 4 | 3.98 m x 3.08 m | |
| Basement | Exercise room | 8.23 m x 7.4 m |
| Recreational, Games room | 3.69 m x 3.36 m | |
| Bedroom 5 | 3.69 m x 3.07 m | |
| Main level | Foyer | 9.16 m x 4.57 m |
| Living room | 6.1 m x 3.39 m | |
| Dining room | 4.37 m x 4.01 m | |
| Kitchen | 5.81 m x 3.72 m | |
| Family room | 5.81 m x 3.63 m |
| Features | |||||
|---|---|---|---|---|---|
| Ravine | Sauna | Attached Garage | |||
| Central Vacuum | Dryer | Refrigerator | |||
| Stove | Washer | Window Coverings | |||
| Walk out | Central air conditioning | ||||



































