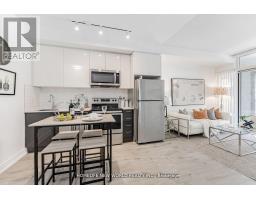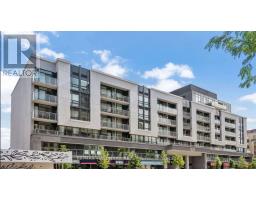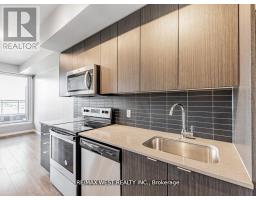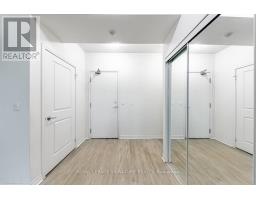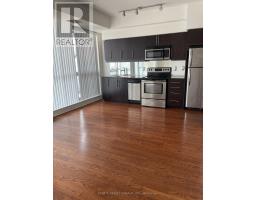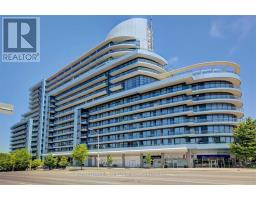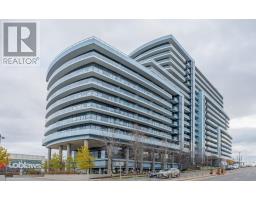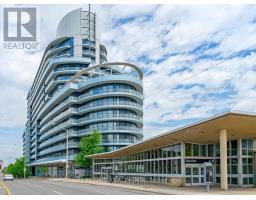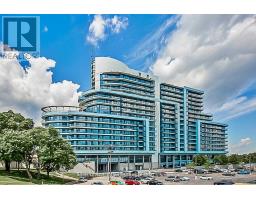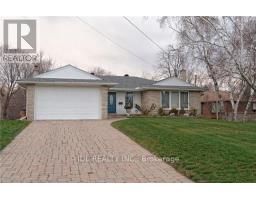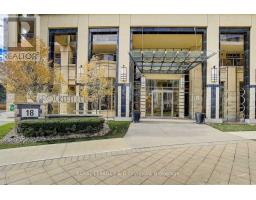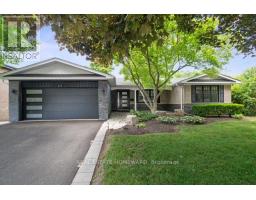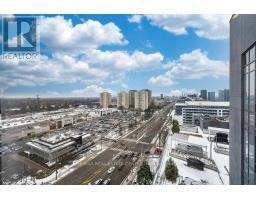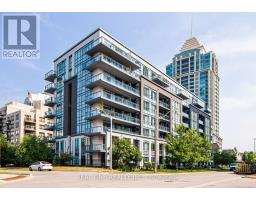1008 - 7 KENASTON GARDENS, Toronto (Bayview Village), Ontario, CA
Address: 1008 - 7 KENASTON GARDENS, Toronto (Bayview Village), Ontario
Summary Report Property
- MKT IDC12526594
- Building TypeApartment
- Property TypeSingle Family
- StatusRent
- Added8 weeks ago
- Bedrooms2
- Bathrooms2
- AreaNo Data sq. ft.
- DirectionNo Data
- Added On09 Nov 2025
Property Overview
Situated in the highly sought-after Bayview Village community, this exceptional residence offers convenience and sophistication. Just steps from Bayview Village Shopping Centre, fine dining, and lively entertainment options, with easy access to Bayview Subway Station and major highways for effortless commuting. Step into a bright, open concept layout featuring premium finishes and a refined modern design. The spacious living and dining area is enhanced by floor-to-ceiling windows that fill the space with natural light and showcase sweeping city views. Designed for both function and style, the kitchen features stainless steel appliances, polished granite countertops, and abundant cabinetry-perfect for everyday living or entertaining guests. Relax or entertain on the private balcony. great view of the city. Enjoy access to a full suite of premium amenities, including a state-of-the-art fitness center, elegant party room, rooftop terrace with garden, guest suites, and 24-hour concierge service. Within walking distance to TTC public transit and Bayview Subway Station-everything you need is just moments away. RENT WITHOUT PARKING IS $3300. (id:51532)
Tags
| Property Summary |
|---|
| Building |
|---|
| Level | Rooms | Dimensions |
|---|---|---|
| Flat | Living room | 11.36 m x 4.3 m |
| Kitchen | 3.29 m x 2.47 m | |
| Primary Bedroom | 4.18 m x 3.54 m | |
| Bedroom 2 | 3.45 m x 2.65 m |
| Features | |||||
|---|---|---|---|---|---|
| Carpet Free | In suite Laundry | Underground | |||
| Garage | Apartment in basement | Central air conditioning | |||
| Storage - Locker | |||||
























