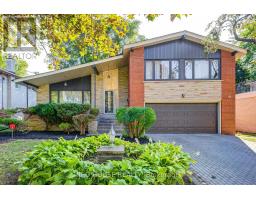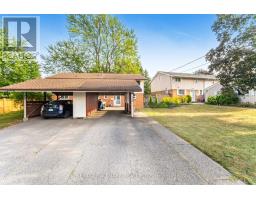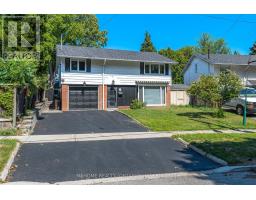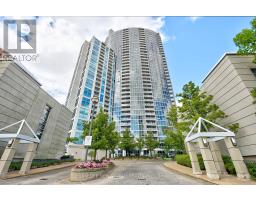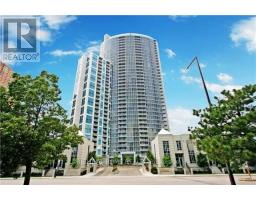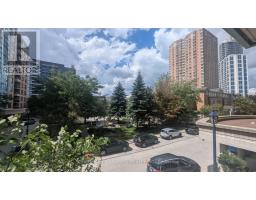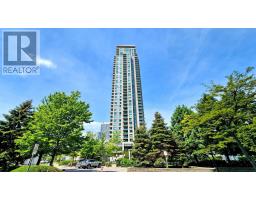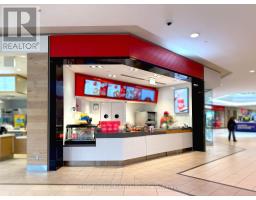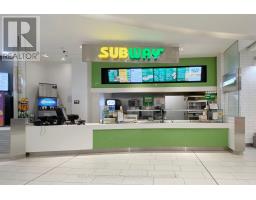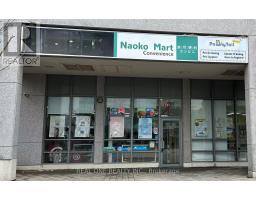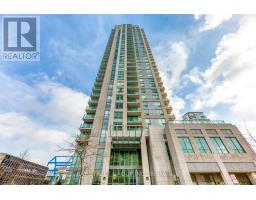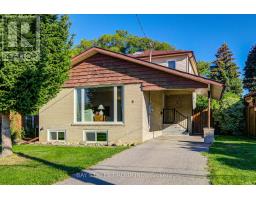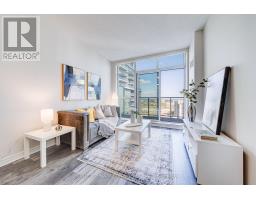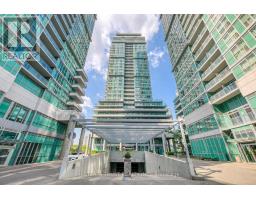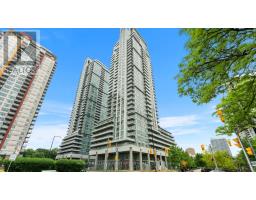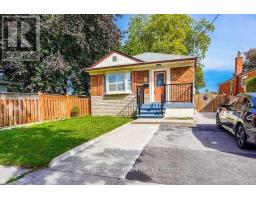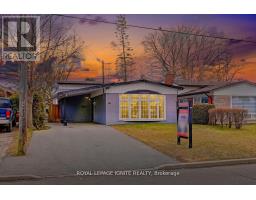910 - 50 TOWN CENTRE COURT, Toronto (Bendale), Ontario, CA
Address: 910 - 50 TOWN CENTRE COURT, Toronto (Bendale), Ontario
Summary Report Property
- MKT IDE12438004
- Building TypeApartment
- Property TypeSingle Family
- StatusBuy
- Added3 days ago
- Bedrooms2
- Bathrooms2
- Area800 sq. ft.
- DirectionNo Data
- Added On03 Oct 2025
Property Overview
Discover urban elegance in this 870 sqft corner unit in the Encore at Equinox, built by Monarch Group. This two-bedroom, two-bathroom condo boasts a spacious, open-concept layout with stunning floor-to-ceiling windows bringing an abundance of natural light, while offering captivating skyline views. Originally a 2+1 unit, the sliding doors of the the solarium were removed, creating a seamless living space to further enhance flow and functionality. The sleek contemporary kitchen features granite counter tops, stone backsplash, stainless steel appliances and undercabinet lighting. The rich wooden deck and stone-accented balcony offers a chic spot to enjoy morning coffee and beautiful sunsets overlooking the Frank Faubert Wood Lot. Both bedrooms feature ample closets, with the primary enjoying direct balcony access. Enjoy premium amenities: 24-hour concierge, gym, theatre room, party lounge, and guest suites. Just a few steps from Scarborough Town Centre, TTC subway, GO Transit, Scarborough Civic Centre, skating rink, public library, and Highway 401, this location blends shopping, dining, and parks with easy crosstown access. Perfect for small families and professionals seeking luxury and connectivity. (id:51532)
Tags
| Property Summary |
|---|
| Building |
|---|
| Level | Rooms | Dimensions |
|---|---|---|
| Flat | Living room | 6.77 m x 3.13 m |
| Kitchen | 6.77 m x 3.13 m | |
| Dining room | 6.77 m x 3.13 m | |
| Primary Bedroom | 3.2 m x 3.13 m | |
| Bedroom 2 | 3.13 m x 2.44 m |
| Features | |||||
|---|---|---|---|---|---|
| Wooded area | Balcony | Underground | |||
| Garage | Dishwasher | Dryer | |||
| Stove | Washer | Window Coverings | |||
| Refrigerator | Central air conditioning | Exercise Centre | |||
| Recreation Centre | Party Room | Visitor Parking | |||
| Storage - Locker | Security/Concierge | ||||

























