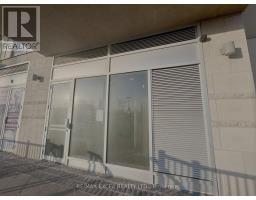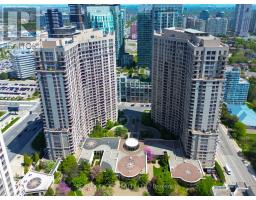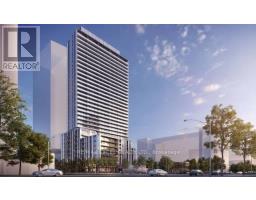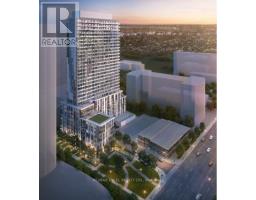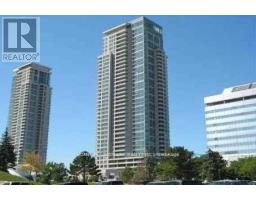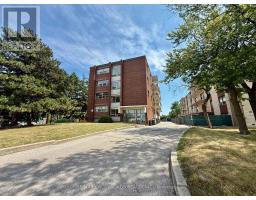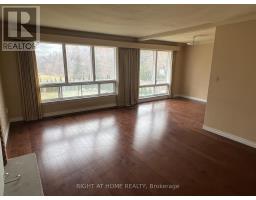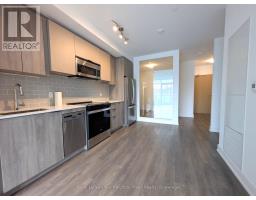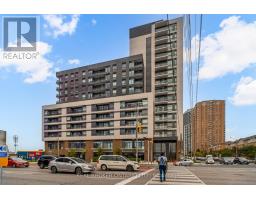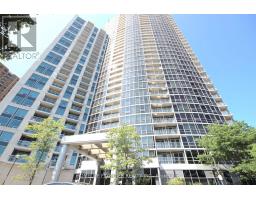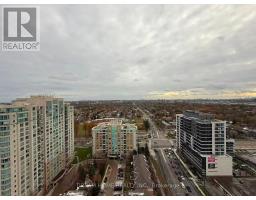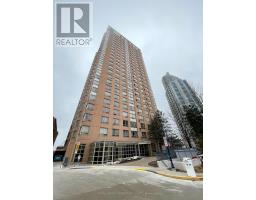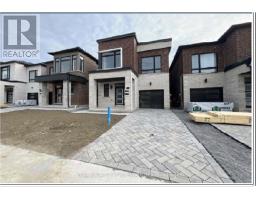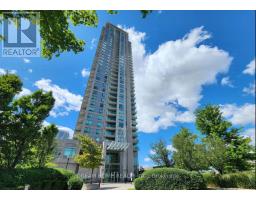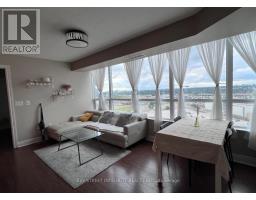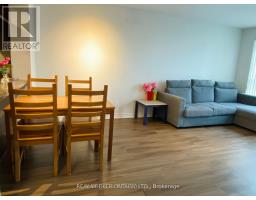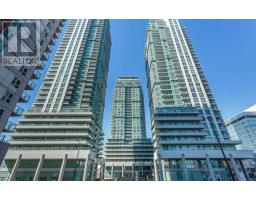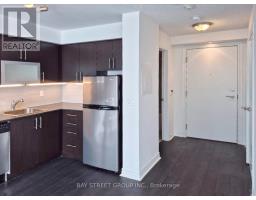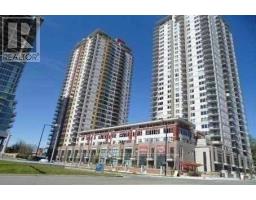UPPER - 63 HORNSHILL DRIVE, Toronto (Bendale), Ontario, CA
Address: UPPER - 63 HORNSHILL DRIVE, Toronto (Bendale), Ontario
4 Beds2 BathsNo Data sqftStatus: Rent Views : 750
Price
$3,300
Summary Report Property
- MKT IDE12432627
- Building TypeHouse
- Property TypeSingle Family
- StatusRent
- Added7 weeks ago
- Bedrooms4
- Bathrooms2
- AreaNo Data sq. ft.
- DirectionNo Data
- Added On03 Oct 2025
Property Overview
Very Spacious Upper and Main Floor For Lease, Basement Not Included. All Bathrooms Recently Renovated, Four Bedroom on 2nd Floor. Fresh Paint. Bright Living Room With Abundant Natural Lighting. Hard Wood Flooring Throughout. Garage space excluded. Shared Backyard Use. ONLY one car parking on driveway. Tenants Pay 60% Utilities. (id:51532)
Tags
| Property Summary |
|---|
Property Type
Single Family
Building Type
House
Storeys
1.5
Square Footage
1100 - 1500 sqft
Community Name
Bendale
Title
Freehold
Parking Type
Garage
| Building |
|---|
Bedrooms
Above Grade
4
Bathrooms
Total
4
Interior Features
Appliances Included
Water meter
Flooring
Hardwood, Tile
Building Features
Foundation Type
Concrete
Style
Detached
Square Footage
1100 - 1500 sqft
Heating & Cooling
Cooling
Central air conditioning, Ventilation system
Heating Type
Forced air
Utilities
Utility Sewer
Sanitary sewer
Water
Municipal water
Exterior Features
Exterior Finish
Brick
Parking
Parking Type
Garage
Total Parking Spaces
1
| Level | Rooms | Dimensions |
|---|---|---|
| Second level | Bedroom | 3.2 m x 2.74 m |
| Bedroom 2 | 3.05 m x 3.96 m | |
| Bedroom 3 | 3.05 m x 3.35 m | |
| Bedroom 4 | 3.66 m x 5.79 m | |
| Main level | Family room | 3.66 m x 5.18 m |
| Dining room | 3.66 m x 3.35 m |
| Features | |||||
|---|---|---|---|---|---|
| Garage | Water meter | Central air conditioning | |||
| Ventilation system | |||||





















