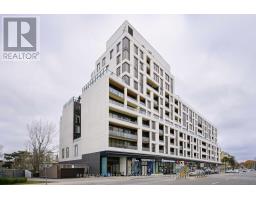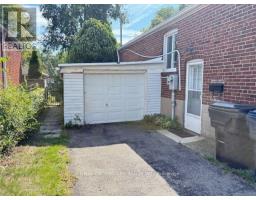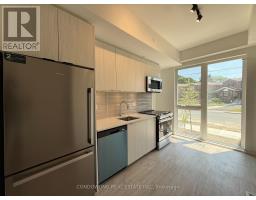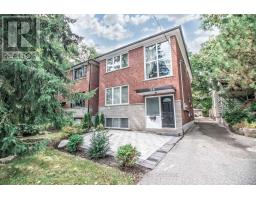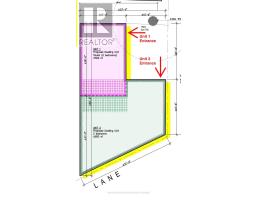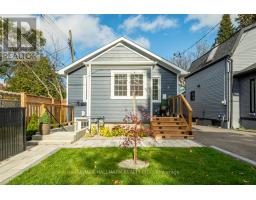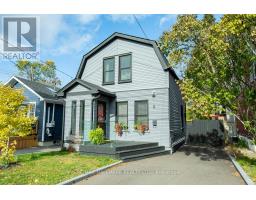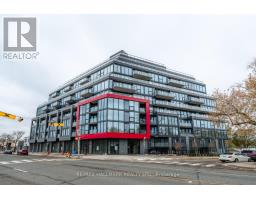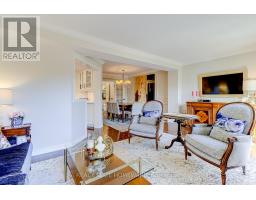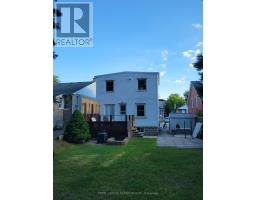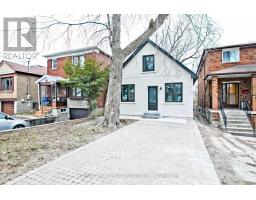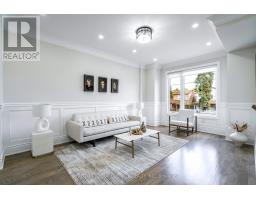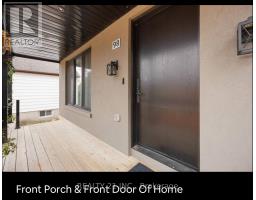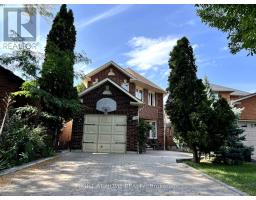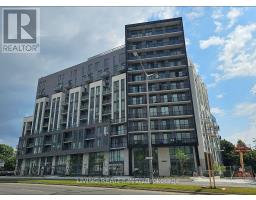57 PHILLIP AVENUE, Toronto (Birchcliffe-Cliffside), Ontario, CA
Address: 57 PHILLIP AVENUE, Toronto (Birchcliffe-Cliffside), Ontario
5 Beds6 BathsNo Data sqftStatus: Rent Views : 671
Price
$5,500
Summary Report Property
- MKT IDE12445571
- Building TypeHouse
- Property TypeSingle Family
- StatusRent
- Added7 weeks ago
- Bedrooms5
- Bathrooms6
- AreaNo Data sq. ft.
- DirectionNo Data
- Added On05 Oct 2025
Property Overview
Brand new 2-Storey luxury custom home, Stone, Brick and Stucco finished exterior with large windows, Stone interlocked Double driveway, 11Ft Ceiling In Main Flr, 10Ft Ceiling In 2nd Floor. Engineered Hardwood floor all throughout, Zebra Blinds, 8ft high doors, LED pot lights and Light fixtures, Open concept family and kitchen, built-in microwave & stove, quartz counter, two faucets in kitchen, W/O (floor to ceiling) large door family to Deck, Master Bed w/o balcony, 5 pc ensuite, Walk in Closet w/organizer, 2nd floor laundry, Mezannine above garage (in-between) Bed W/Ensuite, Spray-foam insultation in all walls. Hi efficiency commercial grade water heater, fenced backyard, Skylight, School, Place Of Worship, Go, Ttc. (id:51532)
Tags
| Property Summary |
|---|
Property Type
Single Family
Building Type
House
Storeys
2
Square Footage
2500 - 3000 sqft
Community Name
Birchcliffe-Cliffside
Title
Freehold
Land Size
30 x 120.1 FT
Parking Type
Attached Garage,Garage
| Building |
|---|
Bedrooms
Above Grade
5
Bathrooms
Total
5
Partial
1
Interior Features
Appliances Included
Oven - Built-In, Dishwasher, Dryer, Microwave, Stove, Washer, Refrigerator
Flooring
Hardwood
Building Features
Foundation Type
Poured Concrete
Style
Detached
Square Footage
2500 - 3000 sqft
Structures
Deck
Heating & Cooling
Cooling
Central air conditioning
Heating Type
Forced air
Utilities
Utility Type
Electricity(Installed),Sewer(Installed)
Utility Sewer
Sanitary sewer
Water
Municipal water
Exterior Features
Exterior Finish
Brick, Stone
Parking
Parking Type
Attached Garage,Garage
Total Parking Spaces
3
| Level | Rooms | Dimensions |
|---|---|---|
| Second level | Primary Bedroom | 5 m x 4 m |
| Bedroom 2 | 3.9 m x 3.05 m | |
| Bedroom 3 | 4.9 m x 3.6 m | |
| Bedroom 4 | 3.6 m x 3.1 m | |
| Laundry room | 2.5 m x 2.5 m | |
| Main level | Living room | 5 m x 3.6 m |
| Dining room | 4.7 m x 3.6 m | |
| Kitchen | 4.5 m x 3.4 m | |
| Family room | 5 m x 3.5 m | |
| In between | Bedroom 5 | 4 m x 3.1 m |
| Features | |||||
|---|---|---|---|---|---|
| Attached Garage | Garage | Oven - Built-In | |||
| Dishwasher | Dryer | Microwave | |||
| Stove | Washer | Refrigerator | |||
| Central air conditioning | |||||

























