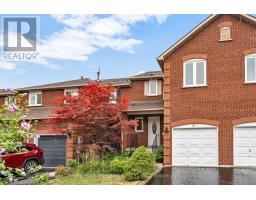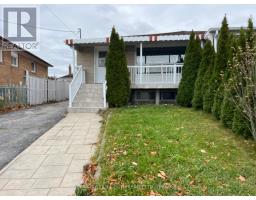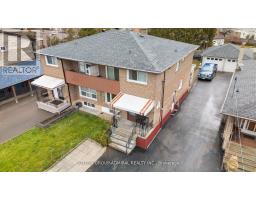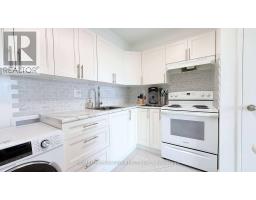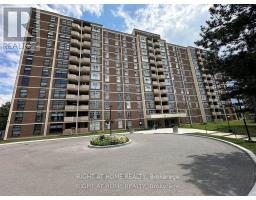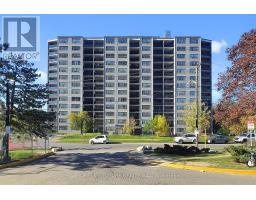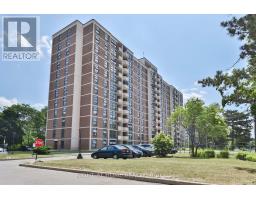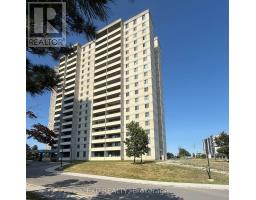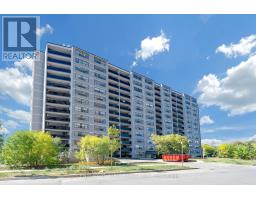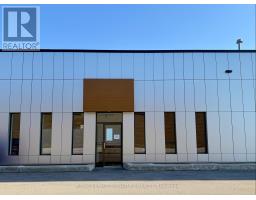PH12 - 10 TOBERMORY DRIVE, Toronto (Black Creek), Ontario, CA
Address: PH12 - 10 TOBERMORY DRIVE, Toronto (Black Creek), Ontario
Summary Report Property
- MKT IDW12558126
- Building TypeApartment
- Property TypeSingle Family
- StatusBuy
- Added4 days ago
- Bedrooms3
- Bathrooms2
- Area1000 sq. ft.
- DirectionNo Data
- Added On22 Nov 2025
Property Overview
This unit is Unit Ph12 or Unit 1412. Move-in ready 3 bedroom unit offering over 1.042 sq ft of living space. This spacious suite has been extensively upgraded, including new tiles in the kitchen, 3 large bedrooms, ensuite bathroom in primary bedroom, an open concept kitchen with a central island, in-suite washer and dryer, and two central thermostats. Well maintained by the owner for many years. Enjoy a spectacular CN Tower View and Skyline View. AN unobstructed west-facing outlook from the large walk-out balcony. Comes with two seriously huge parking spaces. Prime convenience at your doorstep-street car line right under the building. Close to York University, shopping malls, grocery stores, parks, schools, and more. Whether you're looking for a place to live or a strong investment opportunity, this building and this unit are an excellent choice. (id:51532)
Tags
| Property Summary |
|---|
| Building |
|---|
| Level | Rooms | Dimensions |
|---|---|---|
| Main level | Living room | 5.15 m x 3.75 m |
| Kitchen | 3.05 m x 3.17 m | |
| Dining room | 3.32 m x 2.65 m | |
| Primary Bedroom | 4.75 m x 4.21 m | |
| Bedroom 2 | 3.27 m x 2.98 m | |
| Bedroom 3 | 3.14 m x 3.17 m |
| Features | |||||
|---|---|---|---|---|---|
| Balcony | Carpet Free | Underground | |||
| Garage | Dryer | Stove | |||
| Washer | Window Coverings | Refrigerator | |||
| Central air conditioning | Storage - Locker | ||||






































