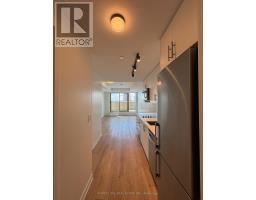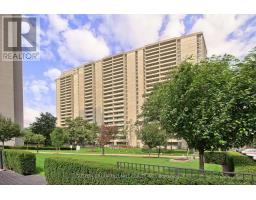16 LITTLE BOULEVARD, Toronto (Briar Hill-Belgravia), Ontario, CA
Address: 16 LITTLE BOULEVARD, Toronto (Briar Hill-Belgravia), Ontario
Summary Report Property
- MKT IDW12359783
- Building TypeHouse
- Property TypeSingle Family
- StatusRent
- Added6 days ago
- Bedrooms4
- Bathrooms2
- AreaNo Data sq. ft.
- DirectionNo Data
- Added On22 Aug 2025
Property Overview
Nestled in the desirable Belgravia neighborhood, this bright and spacious 2+2 bedroom, 2 bath home is full of character and comfort. The main floor features 2 bedrooms, a stylish 4-piece bath, and a living room with a bay window, gleaming hardwood floors, and an art deco fireplace. A separate dining area is perfect for entertaining, while the renovated kitchen boasts a large picture window, stone tile finishes, and a double sink. The finished basement adds incredible versatility with 2 additional bedrooms, a full bath, and plenty of living space, ideal for an in-law suite, home office, or rental opportunity. 2 parking's drive way included. Enjoy shared laundry and all utilities included. This home combines charm, functionality all in one! (id:51532)
Tags
| Property Summary |
|---|
| Building |
|---|
| Level | Rooms | Dimensions |
|---|---|---|
| Basement | Bedroom 3 | Measurements not available |
| Living room | 3.15 m x 4 m | |
| Kitchen | 2.34 m x 3.25 m | |
| Bedroom 4 | Measurements not available | |
| Laundry room | Measurements not available | |
| Main level | Living room | 3.48 m x 4.05 m |
| Dining room | 3.11 m x 2.53 m | |
| Kitchen | 2.4 m x 3.09 m | |
| Primary Bedroom | 2.93 m x 3.96 m | |
| Bedroom 2 | 2.48 m x 3.29 m |
| Features | |||||
|---|---|---|---|---|---|
| In-Law Suite | No Garage | Window Coverings | |||
| Separate entrance | Walk out | Central air conditioning | |||






























































