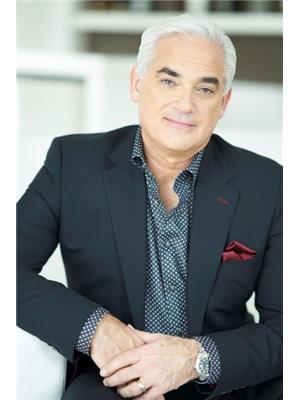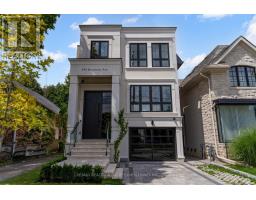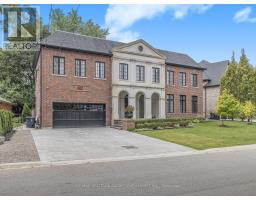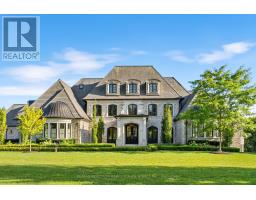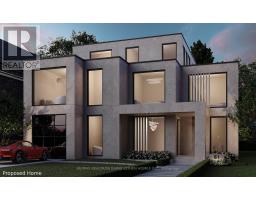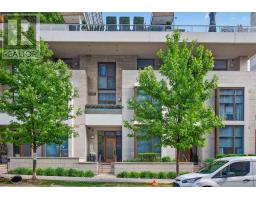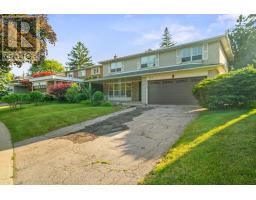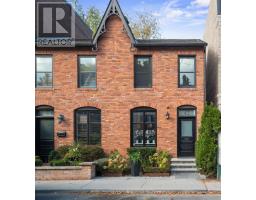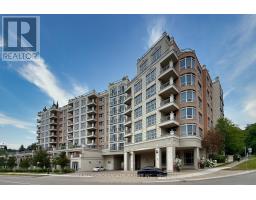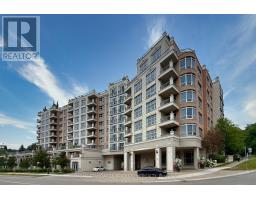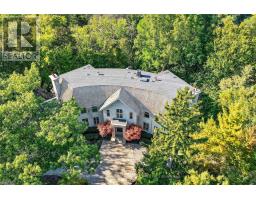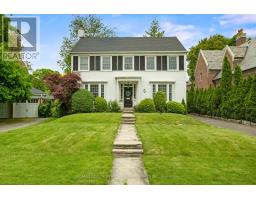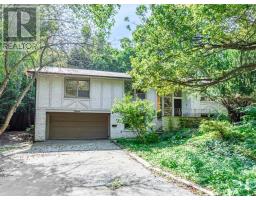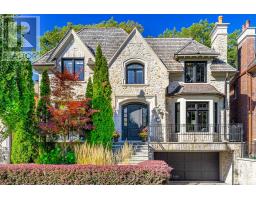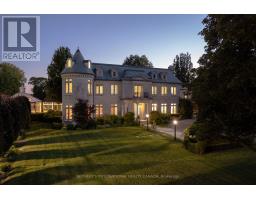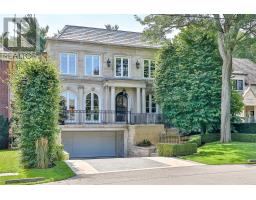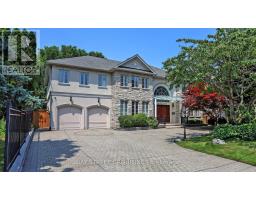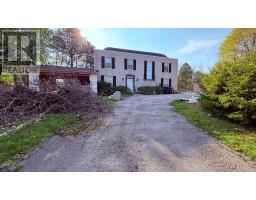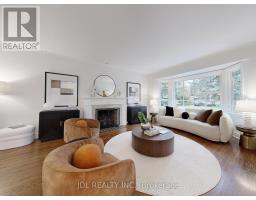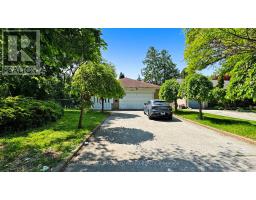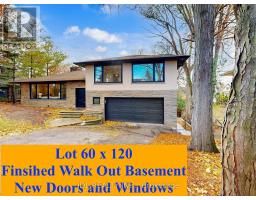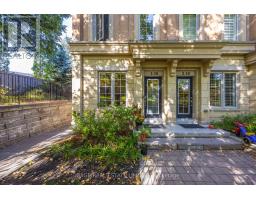148 HIGHLAND CRESCENT, Toronto (Bridle Path-Sunnybrook-York Mills), Ontario, CA
Address: 148 HIGHLAND CRESCENT, Toronto (Bridle Path-Sunnybrook-York Mills), Ontario
Summary Report Property
- MKT IDC12409381
- Building TypeHouse
- Property TypeSingle Family
- StatusBuy
- Added16 weeks ago
- Bedrooms6
- Bathrooms7
- Area5000 sq. ft.
- DirectionNo Data
- Added On17 Sep 2025
Property Overview
Fully Reimagined Design And Finish By Famed Richard Wengle Architect. Nestled South Of York Mills On Most Sought After Highland Cres. The Epitome Of Elegance And Contemporary Flair. Absolutely No Detail O/Looked. Over 8,500 Sf Of Luxe Liv Space. Timeless Red Brick And Stone Exterior. Extensive Macassar Millwork T/O. Gourmet Bellini Kitchen W/Island, Breakfast Area & W/Out To Terrace. Fabulous Grand Foyer W/Hotel Like Ambiance And Architectural Staircase. Main Floor Library W/Custom Built-Ins And Custom Glass And Iron Doors. Multiple Fireplaces. Priv. Prim Bedroom Retreat W/Lavish 7Pc Ens, Fireplace And H+H Expansive Closets. Exceptional L/L Boasts W/Up To Gardens, Gym, State Of The Art Theatre, Wine Cellar, Rec Rm, Nanny Suite W/Kitchenette. Worthy Of Architectural Digest. Steps To Renowned Schools, Granite Club, Parks And Shops At York Mills/Bayview. (id:51532)
Tags
| Property Summary |
|---|
| Building |
|---|
| Level | Rooms | Dimensions |
|---|---|---|
| Second level | Bedroom 4 | 6.32 m x 3.91 m |
| Bedroom 5 | 5.41 m x 4.32 m | |
| Primary Bedroom | 5.99 m x 5.33 m | |
| Bedroom 2 | 4.7 m x 4.19 m | |
| Bedroom 3 | 4.75 m x 4.01 m | |
| Lower level | Recreational, Games room | 8.99 m x 4.75 m |
| Main level | Living room | 5.84 m x 4.75 m |
| Dining room | 6.25 m x 4.29 m | |
| Kitchen | 5.69 m x 4.17 m | |
| Eating area | 6.5 m x 4.9 m | |
| Family room | 6.32 m x 4.9 m | |
| Library | 5 m x 3.63 m |
| Features | |||||
|---|---|---|---|---|---|
| Garage | Hood Fan | Oven | |||
| Refrigerator | Walk-up | Central air conditioning | |||










































