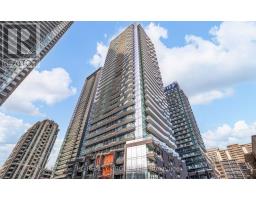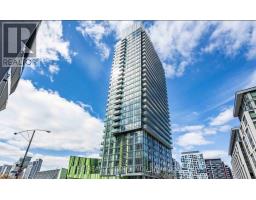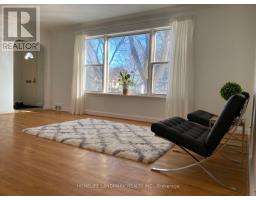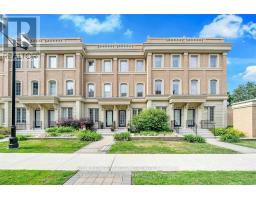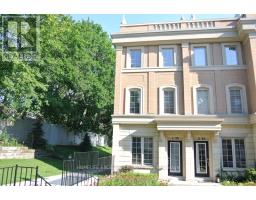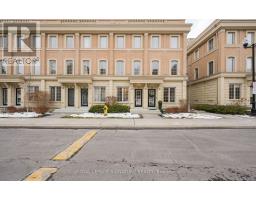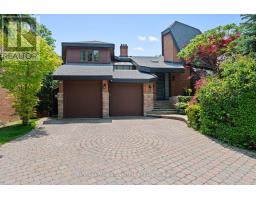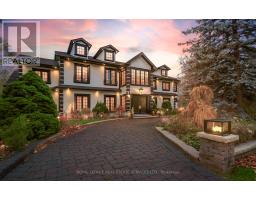41 WILKET ROAD, Toronto (Bridle Path-Sunnybrook-York Mills), Ontario, CA
Address: 41 WILKET ROAD, Toronto (Bridle Path-Sunnybrook-York Mills), Ontario
4 Beds4 BathsNo Data sqftStatus: Rent Views : 160
Price
$5,980
Summary Report Property
- MKT IDC12557588
- Building TypeHouse
- Property TypeSingle Family
- StatusRent
- Added6 weeks ago
- Bedrooms4
- Bathrooms4
- AreaNo Data sq. ft.
- DirectionNo Data
- Added On19 Nov 2025
Property Overview
Situated in one of Toronto's most prestigious and exclusive residential enclaves, this home offers refined living in the highly coveted Bridle Path-Sunnybrook-York Mills community. Surrounded by luxury estates, quiet tree-lined streets, and exceptional neighbourhood prestige. Minutes to top private schools including TFS (5 mins), Crescent (6 mins), Havergal (8 mins), and Bayview Glen (8 mins). Close to Sunnybrook Hospital (4 mins), Bayview/York Mills shopping, dining, and transit. A rare opportunity to lease in one of the city's most elite neighbourhoods. (id:51532)
Tags
| Property Summary |
|---|
Property Type
Single Family
Building Type
House
Storeys
2
Square Footage
2500 - 3000 sqft
Community Name
Bridle Path-Sunnybrook-York Mills
Title
Freehold
Land Size
104 x 134 FT
Parking Type
Attached Garage,Garage
| Building |
|---|
Bedrooms
Above Grade
4
Bathrooms
Total
4
Partial
2
Interior Features
Appliances Included
Dryer, Stove, Washer, Refrigerator
Flooring
Hardwood, Carpeted
Basement Type
N/A (Finished)
Building Features
Foundation Type
Block
Style
Detached
Square Footage
2500 - 3000 sqft
Rental Equipment
Water Heater
Heating & Cooling
Cooling
Central air conditioning
Heating Type
Forced air
Utilities
Utility Sewer
Sanitary sewer
Water
Municipal water
Exterior Features
Exterior Finish
Brick
Parking
Parking Type
Attached Garage,Garage
Total Parking Spaces
8
| Level | Rooms | Dimensions |
|---|---|---|
| Second level | Primary Bedroom | 5.85 m x 4.64 m |
| Bedroom 2 | 4.29 m x 3.47 m | |
| Bedroom 3 | 3.87 m x 2.61 m | |
| Lower level | Bedroom 4 | 3.96 m x 3.92 m |
| Recreational, Games room | 7.22 m x 4.02 m | |
| Ground level | Living room | 7.35 m x 4.29 m |
| Dining room | 3.99 m x 3.65 m | |
| Kitchen | 3.59 m x 2.43 m | |
| Family room | 4.26 m x 3.65 m |
| Features | |||||
|---|---|---|---|---|---|
| Attached Garage | Garage | Dryer | |||
| Stove | Washer | Refrigerator | |||
| Central air conditioning | |||||

































