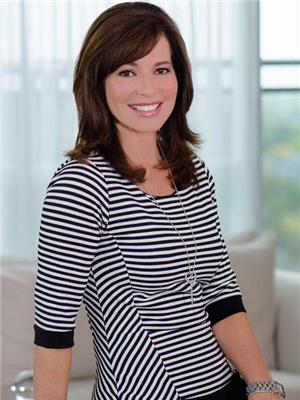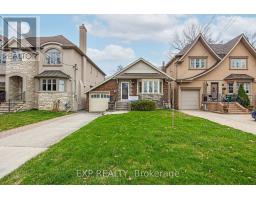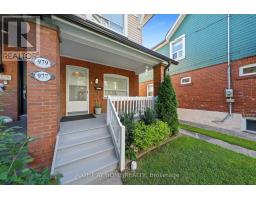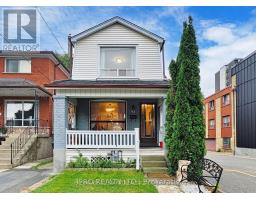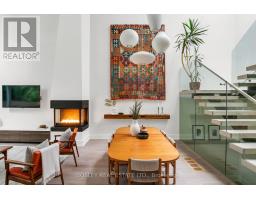504 - 980 BROADVIEW AVENUE, Toronto (Broadview North), Ontario, CA
Address: 504 - 980 BROADVIEW AVENUE, Toronto (Broadview North), Ontario
Summary Report Property
- MKT IDE12408409
- Building TypeApartment
- Property TypeSingle Family
- StatusBuy
- Added1 weeks ago
- Bedrooms2
- Bathrooms2
- Area1000 sq. ft.
- DirectionNo Data
- Added On17 Sep 2025
Property Overview
An exceptional opportunity to call Helliwell Place home - a welcoming, community-focused building. This bright northwest facing condo offers approximately 1,000 sq.ft. of well designed living space, featuring newly refinished floors, fresh paint, and a modern 4 pc bathroom. The spacious layout includes a walkout to an good size balcony where you can relax and enjoy serene ravine views. The primary bedroom comfortably fits a king-size bed and is complete with a convenient 2-piece ensuite. The in-suite laundry room provides ample storage and comes equipped with a washer and dryer. Bike storage is available for those who like to enjoy the nearby bike trails. Steps to TTC, shops, restaurants, schools and all the Danforth has to offer. Move in and enjoy as is or renovate to suit your style! (id:51532)
Tags
| Property Summary |
|---|
| Building |
|---|
| Level | Rooms | Dimensions |
|---|---|---|
| Main level | Foyer | 1.57 m x 1.12 m |
| Kitchen | 3.37 m x 3.04 m | |
| Dining room | 3.3 m x 2.33 m | |
| Living room | 7.21 m x 3.4 m | |
| Primary Bedroom | 4.82 m x 3.12 m | |
| Bedroom 2 | 3.88 m x 3.88 m |
| Features | |||||
|---|---|---|---|---|---|
| Ravine | Balcony | Carpet Free | |||
| In suite Laundry | Underground | Garage | |||
| Dryer | Stove | Washer | |||
| Refrigerator | Exercise Centre | Party Room | |||
| Security/Concierge | Storage - Locker | ||||

































