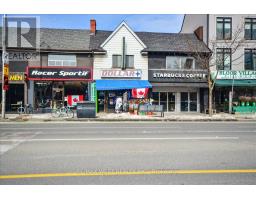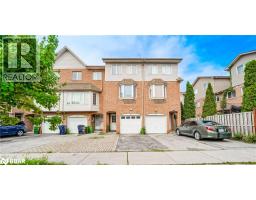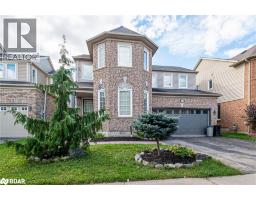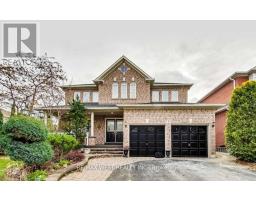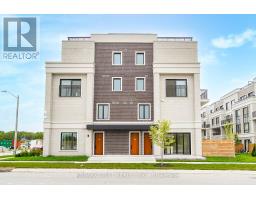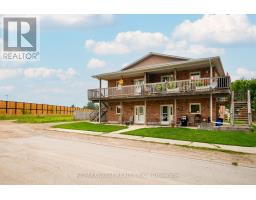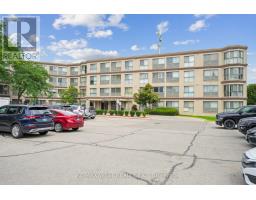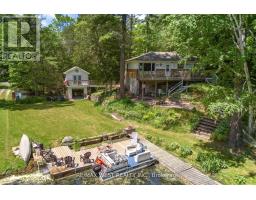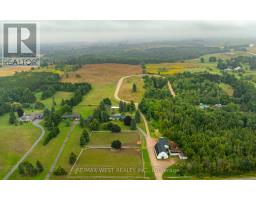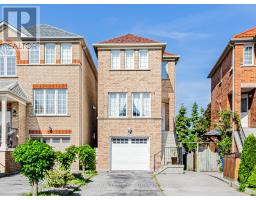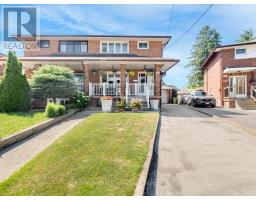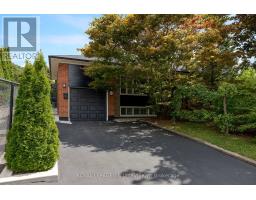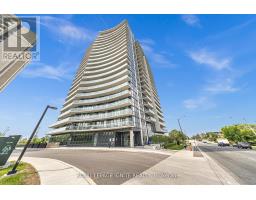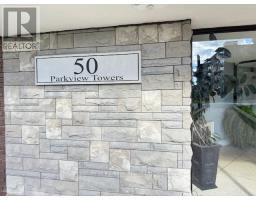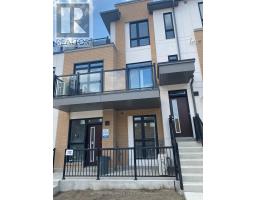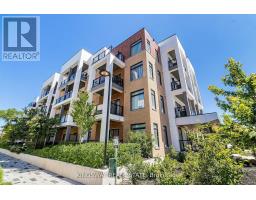48 ARROWSMITH AVENUE, Toronto (Brookhaven-Amesbury), Ontario, CA
Address: 48 ARROWSMITH AVENUE, Toronto (Brookhaven-Amesbury), Ontario
Summary Report Property
- MKT IDW12498162
- Building TypeHouse
- Property TypeSingle Family
- StatusBuy
- Added1 days ago
- Bedrooms6
- Bathrooms4
- Area2000 sq. ft.
- DirectionNo Data
- Added On01 Nov 2025
Property Overview
Welcome To 48 Arrowsmith Ave In Beautiful North York, On! This Custom-Built 4+2 Bdrm, 4 Bath, 2500+ Sqft (Above Grade) Detached 2 Storey Home Sitting On A Gorgeous 50' X 209' Ravine Lot Is Loaded With Premium Finishes With No Expense Spared. From The Sunny And Bright Open Concept Main Floor With Sprawling Living And Dining Areas, Practical Office Nook, Huge European-Styled Kitchen Complete With Granite Countertops And Stainless-Steel "Kitchen-Aid" Appliances, The Massive Family Room/Addition With Floor-To-Ceiling Windows And Fireplace, To The Cavernous Upstairs Living Quarters With Beautiful Primary Bdrm Retreat W/ Walk-In Closet And 5 Pc Ensuite, Back Down To The Fully-Finished Bsmt W/ Sep Entrance And 2 Bdrms, 3 Pc Bath And 2nd Kitchen (Perfect For In-Laws!), This Showpiece Is Situated In A Fantastic Location Secs To All Major Amenities And Offers It All To The Discerning Buyer... Wow! (id:51532)
Tags
| Property Summary |
|---|
| Building |
|---|
| Level | Rooms | Dimensions |
|---|---|---|
| Second level | Primary Bedroom | 3.86 m x 4.42 m |
| Bedroom 2 | 4.27 m x 3.48 m | |
| Bedroom 3 | 3.49 m x 3.73 m | |
| Bedroom 4 | 3.74 m x 3.33 m | |
| Basement | Recreational, Games room | 7.59 m x 6.04 m |
| Kitchen | 7.59 m x 6.04 m | |
| Bedroom 5 | 3.74 m x 3.1 m | |
| Bedroom | 3.64 m x 3.1 m | |
| Laundry room | 3.63 m x 1.81 m | |
| Main level | Living room | 5.15 m x 4.16 m |
| Dining room | 6.42 m x 4.61 m | |
| Office | 2.49 m x 2.32 m | |
| Kitchen | 4.74 m x 4.17 m | |
| Family room | 5.42 m x 4.34 m |
| Features | |||||
|---|---|---|---|---|---|
| Wooded area | Sloping | Lighting | |||
| Carpet Free | Sauna | Detached Garage | |||
| Garage | Range | All | |||
| Blinds | Dryer | Microwave | |||
| Oven | Sauna | Stove | |||
| Washer | Window Coverings | Refrigerator | |||
| Separate entrance | Central air conditioning | ||||






























