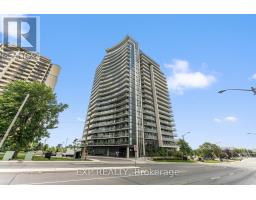711 - 10 MARTHA EATON WAY, Toronto (Brookhaven-Amesbury), Ontario, CA
Address: 711 - 10 MARTHA EATON WAY, Toronto (Brookhaven-Amesbury), Ontario
Summary Report Property
- MKT IDW12392933
- Building TypeApartment
- Property TypeSingle Family
- StatusBuy
- Added5 days ago
- Bedrooms4
- Bathrooms2
- Area1200 sq. ft.
- DirectionNo Data
- Added On09 Sep 2025
Property Overview
Welcome to this freshly painted 3-bedroom, 2-bathroom condo with a bright, open layout and plenty of room to live and entertain. The spacious living and dining area walks out to a large balcony with beautiful, unobstructed ravine views perfect for relaxing or hosting friends. The renovated kitchen features new quartz counter tops, a breakfast bar, and new laminate flooring throughout. The primary bedroom offers two large closets and 2-piece en suite, Last but not least a large laundry room with added storage space. Enjoy great building amenities including an outdoor pool, sauna, tennis courts, and visitor parking. Surrounded by parks and ravines, you'll have endless trails for walking and cycling right at your doorstep. All this, just steps to the upcoming Eglinton LRT, TTC, and minutes from Hwy 400/401. (id:51532)
Tags
| Property Summary |
|---|
| Building |
|---|
| Level | Rooms | Dimensions |
|---|---|---|
| Ground level | Living room | 6.25 m x 3.35 m |
| Dining room | 4.11 m x 3.35 m | |
| Kitchen | 3.66 m x 3.06 m | |
| Primary Bedroom | 5.18 m x 3.25 m | |
| Bedroom 2 | 3.66 m x 3.05 m | |
| Bedroom 3 | 3.05 m x 3.05 m | |
| Laundry room | 2.01 m x 1.25 m |
| Features | |||||
|---|---|---|---|---|---|
| Balcony | Underground | Garage | |||
| Dishwasher | Dryer | Furniture | |||
| Stove | Washer | Refrigerator | |||
| Central air conditioning | Exercise Centre | Party Room | |||
| Visitor Parking | |||||














































