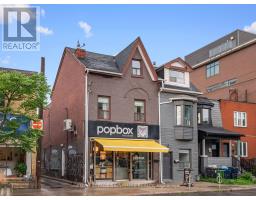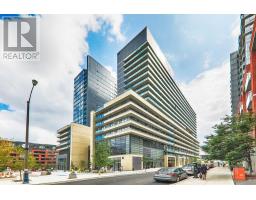165 CLAREMONT STREET, Toronto C01, Ontario, CA
Address: 165 CLAREMONT STREET, Toronto C01, Ontario
Summary Report Property
- MKT IDC9018609
- Building TypeRow / Townhouse
- Property TypeSingle Family
- StatusBuy
- Added19 weeks ago
- Bedrooms4
- Bathrooms3
- Area0 sq. ft.
- DirectionNo Data
- Added On13 Jul 2024
Property Overview
Exquisite, Renovated Duplex Nestled in the scenic desirable Downtown Toronto Area. Spanning over 1330 Sq. Ft. This home boasts 4 Bedrooms plus a beautiful bsmt apartment with lots of rental income potential. $$$k spent on upgrades include, HVAC, Electrical, Plumbing, Quartz Countertops in Washrooms and Kitchen w/ S/S Appliances. Enjoy a spacious and open layout that seamlessly blends comfort with style, accented by stylish finishes. Notably, this home features a carpet-free flooring, enhancing both the aesthetic and practicality of the space. Perfectly situated, this home provides convenient access to local amenities, top-rated schools, Close to Lake Ontario, Lush Parks, Public Transportation, and much more. Experience the pinnacle of sophisticated living in this stunning residence. Don't miss this opportunity, this gem won't last !! (id:51532)
Tags
| Property Summary |
|---|
| Building |
|---|
| Land |
|---|
| Level | Rooms | Dimensions |
|---|---|---|
| Second level | Bedroom 2 | Measurements not available |
| Bedroom 3 | Measurements not available | |
| Bedroom 4 | Measurements not available | |
| Basement | Kitchen | Measurements not available |
| Ground level | Kitchen | 3.6 m x 3.3 m |
| Dining room | 2.9 m x 3 m | |
| Living room | 2.9 m x 3.1 m | |
| Primary Bedroom | 3.56 m x 3.5 m |
| Features | |||||
|---|---|---|---|---|---|
| Carpet Free | Dryer | Refrigerator | |||
| Stove | Two stoves | Washer | |||
| Window Coverings | Apartment in basement | Separate entrance | |||
| Central air conditioning | |||||




























