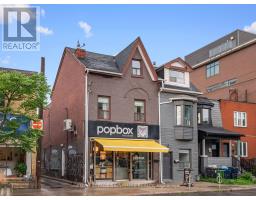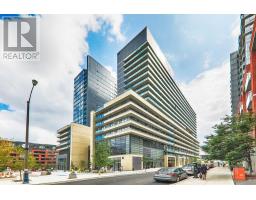18 PERTH AVENUE, Toronto C01, Ontario, CA
Address: 18 PERTH AVENUE, Toronto C01, Ontario
Summary Report Property
- MKT IDC9250870
- Building TypeRow / Townhouse
- Property TypeSingle Family
- StatusBuy
- Added14 weeks ago
- Bedrooms3
- Bathrooms3
- Area0 sq. ft.
- DirectionNo Data
- Added On12 Aug 2024
Property Overview
Discover your dream park-facing home in the heart of the vibrant South Junction neighborhood. With a view of MOCA & just moments away from High Park, the Junction, Davenport, Roncesvalles, College and Dundas West this stunning, newly builtt 2019 4-storey townhouse features 3 spacious bedrooms, a finished basement with a 3-piece bathroom, indoor parking, and a private lane, making it perfect for young families or professionals. Enjoy the best of urban living with easy access to public transport UP train, GO Train, Subway, and College & Dundas Streetcars, all within walking distance. Immerse yourself in a community rich with amenities like MOCA, Terroni, Mosaic Yoga, the Tennis Club in T3 Sterling, Hendersons, and top-rated schools & pre-schoos like Montessori. Don't miss out on this incredible opportunity to live in a thriving area with everything you need just steps away. **** EXTRAS **** Include: Existing Stainless Steel Gas Stove, Fridge, Dishwasher, Rangehood/Microwave. Existing Window Coverings & Light Fixtures. (id:51532)
Tags
| Property Summary |
|---|
| Building |
|---|
| Land |
|---|
| Level | Rooms | Dimensions |
|---|---|---|
| Second level | Bedroom | 3.05 m x 3.05 m |
| Bedroom 2 | 3.05 m x 3.05 m | |
| Third level | Primary Bedroom | 3.74 m x 2.78 m |
| Basement | Recreational, Games room | 4.72 m x 3.93 m |
| Main level | Family room | 3.05 m x 2.9 m |
| Kitchen | 3.05 m x 3.48 m | |
| Dining room | 4.01 m x 2.82 m |
| Features | |||||
|---|---|---|---|---|---|
| Garage | Central air conditioning | ||||





































