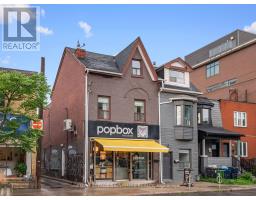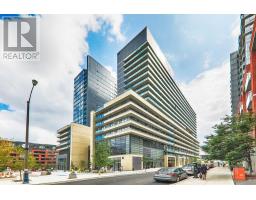423 - 95 BATHURST STREET, Toronto C01, Ontario, CA
Address: 423 - 95 BATHURST STREET, Toronto C01, Ontario
Summary Report Property
- MKT IDC9042338
- Building TypeApartment
- Property TypeSingle Family
- StatusBuy
- Added18 weeks ago
- Bedrooms1
- Bathrooms1
- Area0 sq. ft.
- DirectionNo Data
- Added On17 Jul 2024
Property Overview
Rare Opportunity To Purchase Over 1300 Sq Ft Of Amazing Living/Entertaining Space Including A Private Wrap-Around Balcony In The Heart Of King West & Steps To The Upcoming Ontario Subway Line! Bask In The Sunny South West Exposure Or Enjoy Watching The City Wind Down Over King And Bathurst. An Expansive Open Concept Feel With Brand New(!!) White Oak Engineered Hardwood Floors, Walls Of Floor To Floor-To-Ceiling Windows, Exposed Concrete 9Ft Ceilings, And Multiple Walkouts To Balcony - Perfect For Entertaining While Still Maintaining A Distinct Private Bedroom Hideaway. Generous Sized Bathroom And Separate Foyer Make This A Very Functional Layout. **** EXTRAS **** Incredible Building! Pet Friendly! Steps To TTC & New Ontario Subway Line, Best Restos, Bars, Shops In The City. Locker Located On Level 1A. (id:51532)
Tags
| Property Summary |
|---|
| Building |
|---|
| Level | Rooms | Dimensions |
|---|---|---|
| Flat | Living room | 3.24 m x 5.86 m |
| Dining room | 3.24 m x 5.86 m | |
| Kitchen | 4.53 m x 3.43 m | |
| Main level | Primary Bedroom | 3.69 m x 3.65 m |
| Bathroom | 2.91 m x 2.46 m | |
| Office | 9.33 m x 2.45 m | |
| Other | 5.88 m x 1.66 m |
| Features | |||||
|---|---|---|---|---|---|
| Underground | Dishwasher | Dryer | |||
| Hood Fan | Microwave | Refrigerator | |||
| Stove | Washer | Central air conditioning | |||
| Security/Concierge | Exercise Centre | Storage - Locker | |||























































