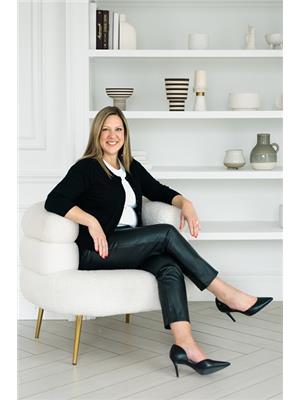1703 - 1121 BAY STREET, Toronto C01, Ontario, CA
Address: 1703 - 1121 BAY STREET, Toronto C01, Ontario
Summary Report Property
- MKT IDC9040545
- Building TypeApartment
- Property TypeSingle Family
- StatusRent
- Added18 weeks ago
- Bedrooms2
- Bathrooms2
- AreaNo Data sq. ft.
- DirectionNo Data
- Added On16 Jul 2024
Property Overview
Welcome to Elev'n Residences, located at 1121 Bay Street, where urban luxury meets convenience in the vibrant heart of south Yorkville, downtown Toronto, just steps away from Bloor & Yonge.Discover unit #1703, a fabulous 2-bedroom, 2-bathroom suite, meticulously renovated from top to bottom. Step into an inviting open-concept living space seamlessly blending living, dining, and kitchen areas. The kitchen boasts sleek stainless steel appliances and a chic center island, perfect for hosting gatherings with loved ones. Enjoy a primary bedroom with ensuite, and ample closet space. Laundry is also located in the unit.Bask in natural light pouring through expansive floor-to-ceiling windows adorned with custom blinds, highlighting the high ceilings and offering enchanting northeast views from your private balcony.Indulge in the extensive amenities Elev'n Residences has to offer, including a state-of-the-art fitness centre, sauna, etertainment spaces, and a serene rooftop garden. Rest easy with 24/7 concierge and security services ensuring peace of mind. This location has an excellent walk score of 99, so you can immerse yourself in the cosmopolitan lifestyle of Yorkville's renowned shops, dining, and entertainment. With public transit at your doorstep, you can explore the city with ease. An underground parking spot and locker is included with your lease. (id:51532)
Tags
| Property Summary |
|---|
| Building |
|---|
| Level | Rooms | Dimensions |
|---|---|---|
| Other | Living room | 5.56 m x 5.72 m |
| Dining room | 5.56 m x 5.72 m | |
| Kitchen | 5.56 m x 5.72 m | |
| Primary Bedroom | 4.97 m x 3.11 m | |
| Bedroom 2 | 3 m x 2.75 m |
| Features | |||||
|---|---|---|---|---|---|
| Balcony | Underground | Central air conditioning | |||
| Security/Concierge | Exercise Centre | Party Room | |||
| Recreation Centre | Storage - Locker | ||||

























































