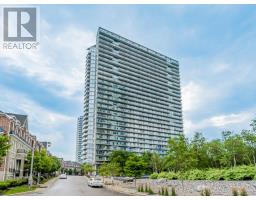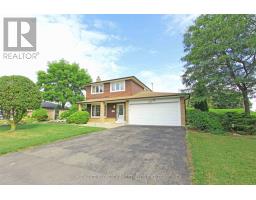2506 - 628 FLEET STREET, Toronto C01, Ontario, CA
Address: 2506 - 628 FLEET STREET, Toronto C01, Ontario
Summary Report Property
- MKT IDC9249579
- Building TypeApartment
- Property TypeSingle Family
- StatusRent
- Added14 weeks ago
- Bedrooms3
- Bathrooms2
- AreaNo Data sq. ft.
- DirectionNo Data
- Added On11 Aug 2024
Property Overview
Bright & Spacious 2+1, 2 Bath Corner Unit Boosting Over 1300+ SQFT. Breathtaking Views Of Lake Ontario, Billy Bishop & The City. Premium & Modern Finishes Throughout. Open Concept Floorplan. Spacious Living & Dining Rooms Featuring Wide-Plank Laminate Flooring, Large Windows & Walk-Out To Balcony. Modern Kitchen Includes Pot Lights, Backsplash, Centre Island With Storage, Stainless Steel Appliances & Stone Countertops. Separate Room Den With Double-Door Entry - Perfect As A 3rd Bedroom! Primary Retreat Includes Large Windows With Views Of The Lake, Walk-In Closet & 3PC Ensuite Featuring Extended Vanity, Wall-To-Wall Mirror, Stand-Up Tiled Shower With Frameless Glass Enclosure. Well Maintained & Move-In Ready! Sought After Location. Minutes to: CNE, Amphitheatre, Billy Bishop, Martin Goodman Trail, TTC & Transit, Coronation Park, Centre Island, Restaurants, Groceries & The Gardiner. **** EXTRAS **** Building Features: 24 Hours Concierge, Gym, Pool, Theatre Room, Guest Suite, And A Rooftop Terrace. (id:51532)
Tags
| Property Summary |
|---|
| Building |
|---|
| Level | Rooms | Dimensions |
|---|---|---|
| Main level | Living room | 7.4 m x 6.8 m |
| Dining room | 7.4 m x 6.8 m | |
| Kitchen | 2.1 m x 2.7 m | |
| Primary Bedroom | 6.4 m x 3.1 m | |
| Bedroom 2 | 3.7 m x 2.9 m | |
| Den | 3.5 m x 3.2 m |
| Features | |||||
|---|---|---|---|---|---|
| Balcony | Underground | Dishwasher | |||
| Microwave | Refrigerator | Stove | |||
| Window Coverings | Central air conditioning | Exercise Centre | |||
| Security/Concierge | Storage - Locker | ||||





























































