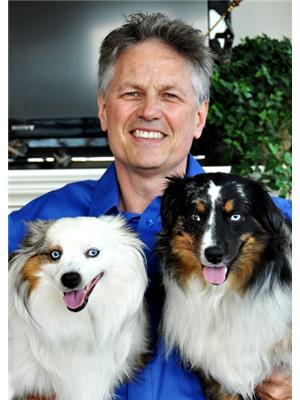TH117 - 90 STADIUM ROAD, Toronto C01, Ontario, CA
Address: TH117 - 90 STADIUM ROAD, Toronto C01, Ontario
Summary Report Property
- MKT IDC9246539
- Building TypeRow / Townhouse
- Property TypeSingle Family
- StatusRent
- Added21 weeks ago
- Bedrooms3
- Bathrooms2
- AreaNo Data sq. ft.
- DirectionNo Data
- Added On12 Aug 2024
Property Overview
Luxurious Lakeside Living in this exquisite fully furnished, 2 story Executive style TH condo. Front & Back entrances - one to a park & the other to parking & amenities. Well managed building.1150 Sq Ft w/ Hardwood floors & tall ceilings throughout. Stainless Steel Appliances w/ lots of storage. Moveable Kitchen Island with extra storage. Pantry in Rear Foyer. Upstairs Closets feature organizers. Two large bathrooms. Ensuite has W/I shower. 2nd bathroom has large stacked laundry pair. Great views & steps to the Waterfront - Biking/Running/Walking trails right out front. Coronation Park, CNE & Ontario Place nearby. TTC a block away. Walk or Bike to DT offices. Island Airport a short stroll - fly to Montreal Ottawa Chicago New York State & more. Perfect for the Professional and Travelling Executive Lifestyle. **** EXTRAS **** Stainless Steel Fridge, Stove, DishWasher & Microwave. Stacked Laundry Pair Upstairs (id:51532)
Tags
| Property Summary |
|---|
| Building |
|---|
| Level | Rooms | Dimensions |
|---|---|---|
| Main level | Living room | 4 m x 3.95 m |
| Dining room | 4 m x 3.95 m | |
| Kitchen | 4.3 m x 3.18 m | |
| Foyer | 3.5 m x 1.3 m | |
| Foyer | 3.07 m x 1.4 m | |
| Other | 4 m x 2 m | |
| Upper Level | Den | 5.11 m x 2.15 m |
| Other | 2.1 m x 1.9 m | |
| Primary Bedroom | 3.45 m x 3 m | |
| Bedroom 2 | 3.8 m x 2.58 m | |
| In between | Other | 5.5 m x 0.99 m |
| Features | |||||
|---|---|---|---|---|---|
| Conservation/green belt | Carpet Free | Guest Suite | |||
| Underground | Furniture | Central air conditioning | |||
| Security/Concierge | Exercise Centre | Party Room | |||
| Visitor Parking | Storage - Locker | ||||



































