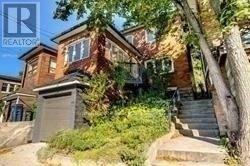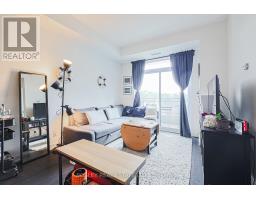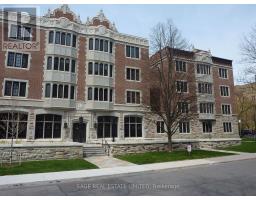2107 - 501 ST. CLAIR AVENUE W, Toronto C02, Ontario, CA
Address: 2107 - 501 ST. CLAIR AVENUE W, Toronto C02, Ontario
Summary Report Property
- MKT IDC9250925
- Building TypeApartment
- Property TypeSingle Family
- StatusRent
- Added21 hours ago
- Bedrooms2
- Bathrooms2
- AreaNo Data sq. ft.
- DirectionNo Data
- Added On12 Aug 2024
Property Overview
Truly Spectacular Unobstructed Views For Miles! This Beautifully Upgraded Corner Sub-Penthouse Offers Premium Quality With Very Desirable Split Bedroom Plan. The Primary Bedroom Has A Walk In Closet And 3 Piece Ensuite Bath With South Views To The Lake, Overlooking Casa Loma And A Beautiful Ravine. Enjoy The Same View From The Kitchen And Living Area, With Bonus Glorious Sunsets To The West. Floor To Ceiling Windows Bring The Outdoors In, While Custom Blinds Throughout Allow You Dim The Light If Necessary, Including Blackout Blinds In Both Bedrooms. Hardwood Floors Throughout. BBQ Or Relax With A Drink On The Wrap-Around Terrace (No Balcony Above). Truly Entertaining In Style. The 2nd Bedroom Offers Its Own Walk Out To The Terrace And A Large Mirrored Closet. The Second Bathroom Includes A Tub And Shower. Generous Closets In The Foyer. **** EXTRAS **** Fantastic Amenities Incl: Outdoor Pool W/Cabanas, Gym, Yoga Studio, Bbq Area, Billiards, Party Room - Entire 7th Floor! Stroll To Wychwood Barns, Groceries, LCBO & Restaurants. TTC At Your Door (Bathurst bus, St Clair W Streetcar & Station) (id:51532)
Tags
| Property Summary |
|---|
| Building |
|---|
| Level | Rooms | Dimensions |
|---|---|---|
| Flat | Living room | 6 m x 3.77 m |
| Dining room | 6 m x 3.77 m | |
| Kitchen | 6 m x 4.08 m | |
| Bedroom | 3.08 m x 3.83 m | |
| Bedroom 2 | 3.2 m x 2.9 m | |
| Foyer | Measurements not available | |
| Other | 11.28 m x 1.52 m | |
| Other | 9.39 m x 1.52 m |
| Features | |||||
|---|---|---|---|---|---|
| Ravine | Underground | Dishwasher | |||
| Dryer | Microwave | Refrigerator | |||
| Stove | Washer | Window Coverings | |||
| Central air conditioning | Security/Concierge | Exercise Centre | |||
| Recreation Centre | Storage - Locker | ||||
















































