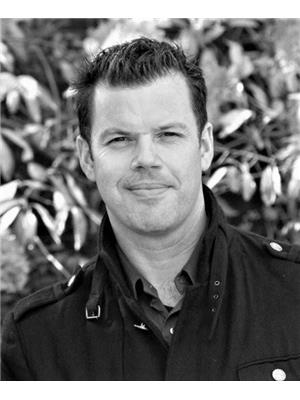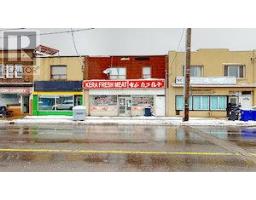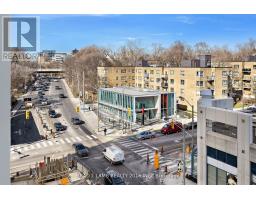106 - 114 VAUGHAN ROAD, Toronto C03, Ontario, CA
Address: 106 - 114 VAUGHAN ROAD, Toronto C03, Ontario
Summary Report Property
- MKT IDC9235232
- Building TypeApartment
- Property TypeSingle Family
- StatusBuy
- Added14 weeks ago
- Bedrooms2
- Bathrooms1
- Area0 sq. ft.
- DirectionNo Data
- Added On11 Aug 2024
Property Overview
Discover the charm of this stylishly renovated 1920s walk-up brownstone condo in Lower Forest Hill Village, Brooklyn NYC style. This 2-bedroom unit has been completely revamped, offering not only a rare owned parking spot but also the convenience of a main floor location - no stairs or elevator needed. Nestled in a picturesque residential neighbourhood, this condo is steps to everywhere you want to be, including the subway, streetcar, Wychwood Park & Barns, Corso Italia, vibrant shopping, dining, & cafe scene. This condo is perfect for both entertaining and remote work with its spacious split-bedroom open concept layout. Enjoy plenty of storage, including custom double closets in each bedroom. The kitchen has innovative design elements including pull-out spice cabinet and large pantry. The unit also comes with exclusive extras such as the building's Bell Fibe TV package with Crave/Starz & Cloud PVR, along with high-speed 1.5 Gigabyte Fibe Unlimited Internet Service, all covered in the ALL-INCLUSIVE maintenance fees. Just Move right in and start enjoying the benefits of urban living without compromise. (id:51532)
Tags
| Property Summary |
|---|
| Building |
|---|
| Level | Rooms | Dimensions |
|---|---|---|
| Flat | Living room | 4.75 m x 3.7 m |
| Dining room | 4.75 m x 3.7 m | |
| Kitchen | 2.75 m x 1.85 m | |
| Primary Bedroom | 3.4 m x 2.45 m | |
| Bedroom 2 | 2.65 m x 2.25 m |
| Features | |||||
|---|---|---|---|---|---|
| Blinds | Dishwasher | Microwave | |||
| Range | Refrigerator | Stove | |||
| Wall unit | Storage - Locker | ||||





































