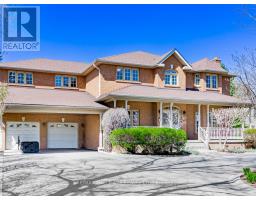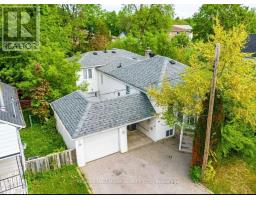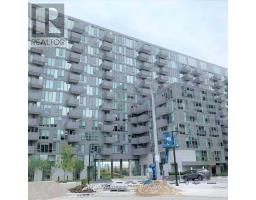18 CADILLAC AVENUE, Toronto C06, Ontario, CA
Address: 18 CADILLAC AVENUE, Toronto C06, Ontario
Summary Report Property
- MKT IDC9039630
- Building TypeHouse
- Property TypeSingle Family
- StatusBuy
- Added3 days ago
- Bedrooms5
- Bathrooms4
- Area0 sq. ft.
- DirectionNo Data
- Added On15 Jul 2024
Property Overview
Welcoming this fully renovated Modern Style stunning home W/Professional finished bsmt apartment On an amazing 50X120 Ft Lot * Lucky number18! * No Sidewalk *Brand new paved driveway extended to 6 cars parking * Main floor office * Main floor 3 piece powder rm W/shower * Pot lights, smooth ceilings & engineering flr throughout * Open concept new modern kitchen with center island, quartz countertop, backsplash & newer S/S Appliances * Walk Out To backyard W/ brand new Patio to hosta crowd * Formal living rm W/electric fireplace * Most new windows & Doors * Upgrade Iron Pickets staircase to 2nd flr * Finished bsmt apartment W/sep entrance * 2 bdrms/2 bathrooms, currently renting for$2,250/month * Don't miss this rare opportunity! Move-in Condition. Show with confidence. Pride of ownership. **** EXTRAS **** Mins to Hwy 401, Yorkdale Mall, Wilson Station, Subway,SOPHIA SHANG45694parks, Top ranked school: Mackenzie Collegiate Inst. and Much More! (id:51532)
Tags
| Property Summary |
|---|
| Building |
|---|
| Level | Rooms | Dimensions |
|---|---|---|
| Second level | Primary Bedroom | 3.37 m x 3.45 m |
| Bedroom | 3.04 m x 2.69 m | |
| Bedroom | 3.5 m x 3.2 m | |
| Basement | Recreational, Games room | 5.18 m x 3.65 m |
| Bedroom | 4.34 m x 3.42 m | |
| Bedroom | 3.65 m x 2.28 m | |
| Main level | Living room | 4.85 m x 3.45 m |
| Kitchen | 6.32 m x 2.84 m | |
| Dining room | 4.21 m x 3.73 m | |
| Office | Measurements not available |
| Features | |||||
|---|---|---|---|---|---|
| Attached Garage | Dryer | Range | |||
| Refrigerator | Stove | Washer | |||
| Window Coverings | Apartment in basement | Separate entrance | |||
| Central air conditioning | |||||






































































