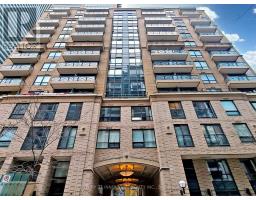6708 - 1 BLOOR STREET E, Toronto C08, Ontario, CA
Address: 6708 - 1 BLOOR STREET E, Toronto C08, Ontario
Summary Report Property
- MKT IDC9230286
- Building TypeApartment
- Property TypeSingle Family
- StatusBuy
- Added5 weeks ago
- Bedrooms2
- Bathrooms2
- Area0 sq. ft.
- DirectionNo Data
- Added On11 Aug 2024
Property Overview
Luxury Condo Living At The Iconic One Bloor, In Toronto's Prime Location. Welcome To Suite 6708, A Spacious 2 Bedroom, 2 Bathroom Corner Suite With Breathtaking Views. This Highly Desirable Floor Plan Offers No Wasted Space, Featuring Gorgeous Floors And The Highest Standard Of Upgrades And Custom Finishes Throughout, Including A Cozy Nook In The Foyer Perfectly Sized For An Office Desk. Indulge In Luxurious Amenities Including Spa Facilities With Hot And Cold Plunge Pools, A Rooftop Deck With BBQs, 24/7 Concierge Service, Indoor And Outdoor Pools, Gym, Yoga Studio, And Much More! With a Perfect 100 Walk Score, Just Steps Away From Yorkville's Upscale Shopping, Trendy Restaurants, Bars, Cafes, The University Of Toronto, And Direct Access To 2 Subway Lines. **** EXTRAS **** Restoration Hardware Ceiling Lights, West Elm Kitchen Pendant Lights (id:51532)
Tags
| Property Summary |
|---|
| Building |
|---|
| Level | Rooms | Dimensions |
|---|---|---|
| Main level | Living room | 9.9 m x 3.93 m |
| Dining room | 9.9 m x 3.93 m | |
| Kitchen | 9.9 m x 3.93 m | |
| Primary Bedroom | 4.6 m x 2.87 m | |
| Bedroom 2 | 3.5 m x 2.55 m | |
| Foyer | 6.1 m x 1.22 m |
| Features | |||||
|---|---|---|---|---|---|
| Underground | Dishwasher | Dryer | |||
| Microwave | Oven | Refrigerator | |||
| Stove | Washer | Central air conditioning | |||
| Security/Concierge | Exercise Centre | Recreation Centre | |||
| Storage - Locker | |||||













































