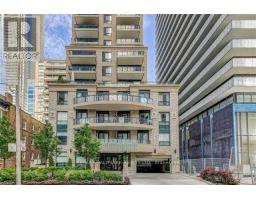1004 - 55 REGENT PARK BOULEVARD, Toronto C08, Ontario, CA
Address: 1004 - 55 REGENT PARK BOULEVARD, Toronto C08, Ontario
Summary Report Property
- MKT IDC9249670
- Building TypeApartment
- Property TypeSingle Family
- StatusRent
- Added14 weeks ago
- Bedrooms2
- Bathrooms1
- AreaNo Data sq. ft.
- DirectionNo Data
- Added On12 Aug 2024
Property Overview
Experience modern urban living in this spacious 1 Bedroom + Den condo at 55 Regent Park Blvd. This unit features high ceilings, large south-facing windows, and total 630 sqft include private balcony with unobstructed views of Lake Ontario and the Toronto skyline. The open-concept living area is bright and inviting, with a modern kitchen equipped with stainless steel appliancesResidents enjoy access to top-notch building amenities, including a multi-sport gym, squash courts, a party room with a terrace and BBQ facilities, and 24-hour concierge service. The building is located in the vibrant Regent Park neighbourhood, with parks, shops, restaurants, and the Regent Park Aquatic Centre all within walking distance. Public transit and easy access to the Don Valley Parkway make commuting a breeze. **** EXTRAS **** This unit includes an extra-large parking spot at P2, Spot #384, with convenient access for driving in and out from both the front and back sides. (id:51532)
Tags
| Property Summary |
|---|
| Building |
|---|
| Level | Rooms | Dimensions |
|---|---|---|
| Main level | Living room | 2.92 m x 3.4 m |
| Dining room | 2.92 m x 3.4 m | |
| Kitchen | 3.53 m x 2.21 m | |
| Primary Bedroom | 3.28 m x 3.1 m | |
| Media | 2.46 m x 0.94 m |
| Features | |||||
|---|---|---|---|---|---|
| Balcony | Underground | Blinds | |||
| Cooktop | Dishwasher | Dryer | |||
| Furniture | Hood Fan | Oven | |||
| Refrigerator | Washer | Window Coverings | |||
| Central air conditioning | Security/Concierge | Party Room | |||



































