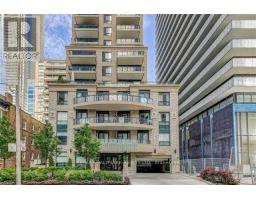1810 - 48 POWER STREET, Toronto C08, Ontario, CA
Address: 1810 - 48 POWER STREET, Toronto C08, Ontario
Summary Report Property
- MKT IDC9037396
- Building TypeApartment
- Property TypeSingle Family
- StatusRent
- Added18 weeks ago
- Bedrooms1
- Bathrooms1
- AreaNo Data sq. ft.
- DirectionNo Data
- Added On13 Jul 2024
Property Overview
Welcome To The Luxurious Lifestyle At Power Residence, Where Modern Living Meets Comfort And Convenience. This Nearly Brand New, Northwest-Facing 1-Bedroom Suite Is The Epitome Of Luxury In The Heart Of Toronto's Vibrant Scene. Positioned Steps Away From George Brown College, The Distillery District, And St. Lawrence Market, This Unit Offers An Unbeatable Location With Grocery Stores Just A Walking Distance Away. Enjoy A Seamless Living Experience With 9' Smooth Ceilings, Stainless Steel Appliances, And A Suite Of Amenities That Cater To Every Lifestyle. The Power Residence Features A Double-Height Lobby With 24-Hour Concierge Service, An Artists' Workspace, Gym, Yoga Studio, Outdoor Pool, Steam Rooms, Community Garden, And A Rooftop Garden With BBQ Area And Fireplace. The Ground-Floor Retail Adds To The Convenience, And The TTC At Your Doorstep Ensures Easy Access Around The City. Revel In Unobstructed City Views And Contemporary Design In A Building That Truly Understands Urban Living. Available For Short-Term Leases From 6 To 8 Months, Fully Furnished As Well. No Parking, No Locker. Full Credit Report With Score Will Be Pulled. **** EXTRAS **** Samsung Ss Fridge/Freezer, Ss Stove, Built-in Ss Microwave/Hood, Samsung Ss Built-in Dishwasher, White Stackable Samsung Washer and Dryer, Centre Island With Wine-Rack All Belonging to Landlord And Left For the Use of the Tenant. (id:51532)
Tags
| Property Summary |
|---|
| Building |
|---|
| Level | Rooms | Dimensions |
|---|---|---|
| Flat | Kitchen | 4.22 m x 3.2 m |
| Dining room | 3.58 m x 3.58 m | |
| Living room | 3.58 m x 3.58 m | |
| Primary Bedroom | 3.68 m x 2.57 m |
| Features | |||||
|---|---|---|---|---|---|
| Balcony | Central air conditioning | ||||






















