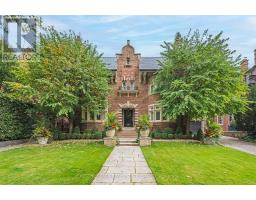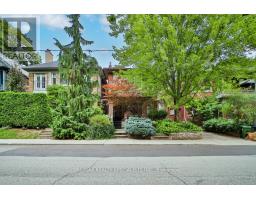148 MOORE AVENUE, Toronto C09, Ontario, CA
Address: 148 MOORE AVENUE, Toronto C09, Ontario
Summary Report Property
- MKT IDC9240456
- Building TypeHouse
- Property TypeSingle Family
- StatusBuy
- Added3 days ago
- Bedrooms3
- Bathrooms3
- Area0 sq. ft.
- DirectionNo Data
- Added On11 Aug 2024
Property Overview
Welcome to this beautifully updated 3-bedroom home, perfectly situated across from the picturesque Moorevale Park. Enjoy the spacious family room addition on the main floor (2021), complete with a walkout to a new deck (2021), ideal for outdoor gatherings. The open-concept kitchen, dining, and living areas create a warm and inviting atmosphere.This home is located within highly sought-after school districts, including Whitney Jr PS, Deer Park Jr & Sr, Northern, and Our Lady of Perpetual Help Catholic School. It also offers easy access to top private schools in Toronto such as Greenwood, Branksome, and UCC.Nature enthusiasts will love the proximity to ravine trails just a minute's walk away, and a pleasant 15-minute stroll will lead you to the Brickworks, known for its vibrant weekend farmer markets. Directly opposite Moorevale Park, youll find a splash pad, tennis courts, a baseball diamond, and a playground, providing endless outdoor activities for families.Don't miss out on this exceptional opportunity schedule your visit today and explore the virtual tour! **** EXTRAS **** Updated driveway and entrance. Deck (2021) in extra large yard with updated artificial turf (2021). Roof approx 15 years. Gas boiler last serviced 2021. AC unit 2 years old. Home inspection available on request! Flexible closing! (id:51532)
Tags
| Property Summary |
|---|
| Building |
|---|
| Land |
|---|
| Level | Rooms | Dimensions |
|---|---|---|
| Second level | Bedroom 3 | 2.89 m x 3.04 m |
| Lower level | Recreational, Games room | 8.22 m x 2.74 m |
| Main level | Kitchen | 5.48 m x 4.57 m |
| Living room | 4.57 m x 2.44 m | |
| Dining room | 3.66 m x 3.96 m | |
| Sunroom | 4.87 m x 5.18 m | |
| Upper Level | Primary Bedroom | 3.65 m x 3.65 m |
| Bedroom 2 | 4.11 m x 2.74 m |
| Features | |||||
|---|---|---|---|---|---|
| Dishwasher | Dryer | Refrigerator | |||
| Stove | Washer | Separate entrance | |||
| Wall unit | |||||





















































