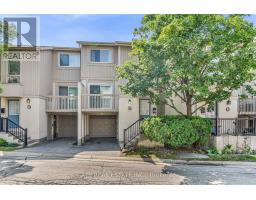2805 - 8 PARK ROAD, Toronto, Ontario, CA
Address: 2805 - 8 PARK ROAD, Toronto, Ontario
Summary Report Property
- MKT IDC9054891
- Building TypeApartment
- Property TypeSingle Family
- StatusBuy
- Added2 days ago
- Bedrooms2
- Bathrooms2
- Area0 sq. ft.
- DirectionNo Data
- Added On13 Aug 2024
Property Overview
Step Into This Sun-Filled Spacious Sanctuary Boasting Breathtaking City Views (Corner Suite), Offering a Generous 1070 sq.ft Floor Plan, Designed For Modern Comfort and Luxury Living. Offering Updated Kitchen, Spacious Dining & Living Rooms, 2 Bedrooms 2 Baths. This Residence Epitomizes Sophisticated Urban Living in Yorkville. Enjoy Quick Direct Access To Subway & Goodlife Fitness. Steps to The Finest Shopping/Dining, enjoy Quick Direct Access To Subway & Goodlife Fitness. Steps to The Finest Shopping/Dining, Museums, Galleries, Groceries, Theatres, Banks Universities & More! Parking/Locker Included. A 24Hr Concierge, 15th Floor Landscaped Outdoor BBQ Area, Library, Plus Party, Games, & Conference Rooms. **** EXTRAS **** Maintenance Fees Include All Utilities (Excluding Cable and Internet) Direct Access To Underground Shopping And Subway (Yonge & Bloor Subway Station) (id:51532)
Tags
| Property Summary |
|---|
| Building |
|---|
| Level | Rooms | Dimensions |
|---|---|---|
| Flat | Foyer | 3.9 m x 1.05 m |
| Dining room | 6.83 m x 3.28 m | |
| Living room | 6.83 m x 3.28 m | |
| Kitchen | 4.11 m x 2.87 m | |
| Eating area | 2.49 m x 2.62 m | |
| Primary Bedroom | 5.28 m x 3.2 m | |
| Bedroom 2 | 4.65 m x 2.67 m |
| Features | |||||
|---|---|---|---|---|---|
| Balcony | Underground | Dryer | |||
| Washer | Window Coverings | Central air conditioning | |||
| Storage - Locker | |||||















































