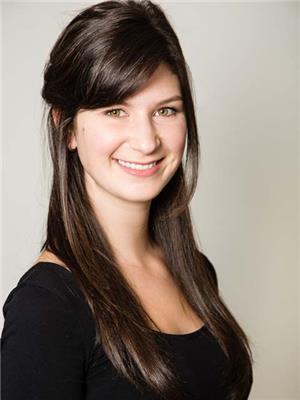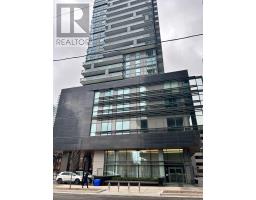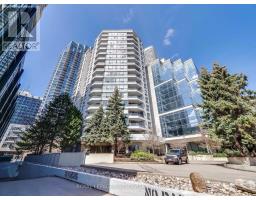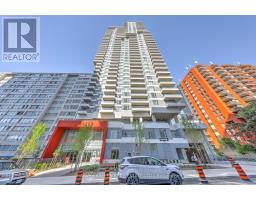1101 - 83 REDPATH AVENUE, Toronto C10, Ontario, CA
Address: 1101 - 83 REDPATH AVENUE, Toronto C10, Ontario
Summary Report Property
- MKT IDC9032467
- Building TypeApartment
- Property TypeSingle Family
- StatusBuy
- Added19 weeks ago
- Bedrooms1
- Bathrooms1
- Area0 sq. ft.
- DirectionNo Data
- Added On10 Jul 2024
Property Overview
Located just east of the buzz of Yonge-Eglinton, this well laid-out 546 sqft. unit will exceed your expectations. Smooth ceilings, freshly painted, and sleek finishes add to its enhancement. Its open floor plan allows freedom to cook, play, and relax with ease. Enjoy your morning coffee from the double walk out to an oversized balcony. Work from home? The living space accommodates an office spot, or you could use the buildings board room for a change of scenery. The primary suite has ample storage in the closet, laminate floors, and sliding doors to the balcony. A generous sized kitchen with full size appliances, valance lighting and more than enough storage space complete this move-in-ready unit. This is your chance to live in a very well-managed building in the ultimate location. **** EXTRAS **** 1 Parking, Bike Rack & Locker included. Black out Blinds & Elfs. Fridge, Stove/Oven, Dishwasher & Microwave. Upscale Building Amenities: Panoramic Views From Rooftop Terrace W/ Bbqs, Hot Tub & Pool Table, Party Room, Gym, Basketball. (id:51532)
Tags
| Property Summary |
|---|
| Building |
|---|
| Level | Rooms | Dimensions |
|---|---|---|
| Ground level | Living room | 4.18 m x 4.39 m |
| Dining room | 4.18 m x 4.39 m | |
| Primary Bedroom | 2.74 m x 3.26 m | |
| Kitchen | 2.27 m x 2.27 m |
| Features | |||||
|---|---|---|---|---|---|
| Ravine | Balcony | Underground | |||
| Central air conditioning | Security/Concierge | Exercise Centre | |||
| Party Room | Visitor Parking | Storage - Locker | |||















































