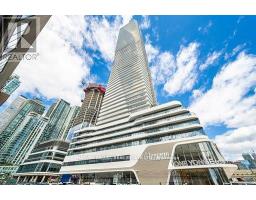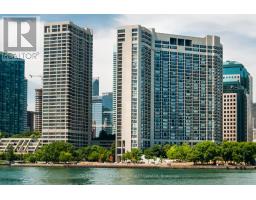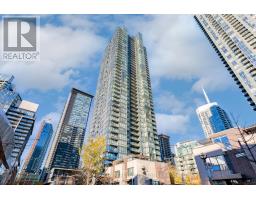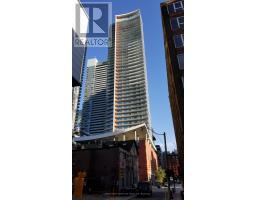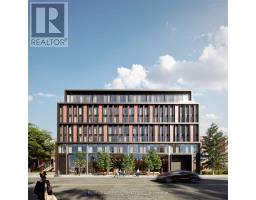315 - 68 MERTON STREET, Toronto, Ontario, CA
Address: 315 - 68 MERTON STREET, Toronto, Ontario
Summary Report Property
- MKT IDC9242677
- Building TypeApartment
- Property TypeSingle Family
- StatusBuy
- Added2 days ago
- Bedrooms2
- Bathrooms2
- Area0 sq. ft.
- DirectionNo Data
- Added On13 Aug 2024
Property Overview
Welcome home to this highly sought after 1 bedroom plus den condo in the heart of midtown. Being a corner unit, this home benefits from the quiet and peaceful green exposure and abundant natural light. The open concept kitchen and living room boast 9' ceilings, light and tasteful finishes and the walkout to the oversized balcony. The spacious principal suite is large enough to accommodate a king bed, double closet and modern ensuite. The efficient and flexible floor plan also allows for two full washrooms and den, which could accommodate overnight guests or simply be used as a second bedroom or ideal home office, with floor to ceiling windows. Complete with owned parking and locker. **** EXTRAS **** Preferred quiet green exposure. Fabulous midtown location, Steps To the shops and restaurants on Yonge or Mt Pleasant, the Beltline park And Transit. Ideal home for first time buyers, downsizers and professionals alike. (id:51532)
Tags
| Property Summary |
|---|
| Building |
|---|
| Level | Rooms | Dimensions |
|---|---|---|
| Main level | Kitchen | 3.48 m x 3.23 m |
| Dining room | 3.05 m x 2.87 m | |
| Living room | 3.05 m x 2.87 m | |
| Primary Bedroom | 4.06 m x 2.72 m | |
| Den | 1.96 m x 2.54 m |
| Features | |||||
|---|---|---|---|---|---|
| Conservation/green belt | Balcony | Underground | |||
| Dishwasher | Dryer | Microwave | |||
| Refrigerator | Stove | Washer | |||
| Window Coverings | Central air conditioning | Security/Concierge | |||
| Exercise Centre | Recreation Centre | Party Room | |||
| Storage - Locker | |||||




























