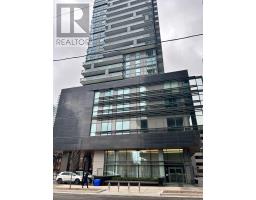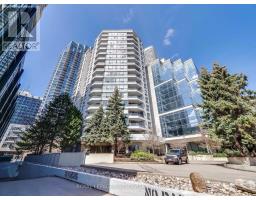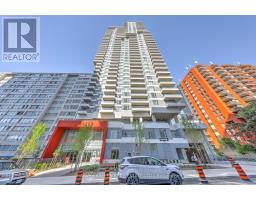603 - 398 EGLINTON AVENUE E, Toronto C10, Ontario, CA
Address: 603 - 398 EGLINTON AVENUE E, Toronto C10, Ontario
Summary Report Property
- MKT IDC9019269
- Building TypeRow / Townhouse
- Property TypeSingle Family
- StatusBuy
- Added18 weeks ago
- Bedrooms1
- Bathrooms1
- Area0 sq. ft.
- DirectionNo Data
- Added On17 Jul 2024
Property Overview
Welcome to your quiet cozy new home! Maxim Condos is located just a short walk from Mt. PleasantAnd Eglinton Including, Restaurants, Specialty Shops & Grocery Stores. TTC located right at your door and the LRT soon to arrive! Transit score 82, walk score 84. This unit boasts over 600 Sq/ftof living space. Same owner for over 20 years! Owner has done a number of upgrades including fresh paint, new stove and new dishwasher. Completely move in ready! The well- maintained building offers visitor parking, exercise room, sauna, and a well equipped party room leading out to a beautiful ,private landscaped terrace with BBQ and Gazebo. Perfect starter home for someone hoping to get into the market or for investors/down-sizers! **** EXTRAS **** Existing: Refrigerator, New Stove, New Dishwasher Stove Fan, Combo Washer & Dryer, All ExistingWindow Coverings, All Light Fixtures. Includes Owned Parking & Locker. Freshly Painted. MaintenanceFees Are Inclusive. (id:51532)
Tags
| Property Summary |
|---|
| Building |
|---|
| Land |
|---|
| Level | Rooms | Dimensions |
|---|---|---|
| Main level | Living room | 5.28 m x 3 m |
| Dining room | 5.28 m x 3 m | |
| Kitchen | 2.9 m x 1.9 m | |
| Primary Bedroom | 3.89 m x 2.97 m |
| Features | |||||
|---|---|---|---|---|---|
| Wooded area | Balcony | Underground | |||
| Central air conditioning | Exercise Centre | Party Room | |||
| Sauna | Storage - Locker | ||||




















































