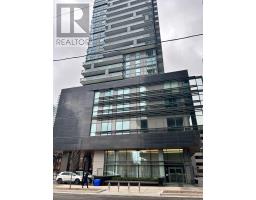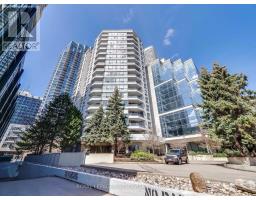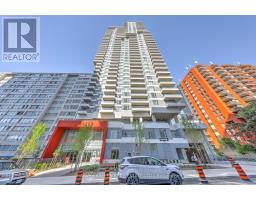8 - 525 BALLIOL STREET, Toronto C10, Ontario, CA
Address: 8 - 525 BALLIOL STREET, Toronto C10, Ontario
Summary Report Property
- MKT IDC9032071
- Building TypeRow / Townhouse
- Property TypeSingle Family
- StatusBuy
- Added19 weeks ago
- Bedrooms4
- Bathrooms3
- Area0 sq. ft.
- DirectionNo Data
- Added On10 Jul 2024
Property Overview
Rarely available!!!! Don't miss this one!!! Lovely townhouse, set back from the street and situated in a picturesque residential enclave of townhomes surrounded by trees and greenery; 2019sf of living space plus 315sf of ensuite workshop/storage/closet space and walk-out to underground parking spot on the lower level; walk-out to your own private patio (an additional 192.78sf) BBQs allowed. Oversized windows throughout give every room beautiful green garden views; enjoy the large dining area and eat-in kitchen overlooking the living room with cathedral ceiling providing a tranquil view of the large patio and private gardens; you can enjoy a swim in the townhouse community pool and relax in the community courtyard; this unique home has large rooms, the den/office can easily be converted to a guest bedroom or parlour; all bedrooms are family size; master has 4-piece ensuite and walk-in- closet; 2nd bedroom has a 4-piece semi-ensuite; the ground level has a powder room; lots of storage space on all levels. (id:51532)
Tags
| Property Summary |
|---|
| Building |
|---|
| Land |
|---|
| Level | Rooms | Dimensions |
|---|---|---|
| Second level | Primary Bedroom | 4.01 m x 3.91 m |
| Bedroom 2 | 4.47 m x 2.54 m | |
| Bedroom 3 | 3.1 m x 2.9 m | |
| Lower level | Workshop | 4.14 m x 3.58 m |
| Main level | Living room | 5.54 m x 3.89 m |
| Dining room | 3.45 m x 3.05 m | |
| Kitchen | 5.54 m x 2.92 m | |
| Ground level | Foyer | Measurements not available |
| Family room | 5.23 m x 3.35 m | |
| Den | 4.22 m x 3.51 m | |
| Other | 5.76 m x 3.11 m |
| Features | |||||
|---|---|---|---|---|---|
| Underground | Dishwasher | Dryer | |||
| Microwave | Refrigerator | Stove | |||
| Washer | Central air conditioning | Visitor Parking | |||














































