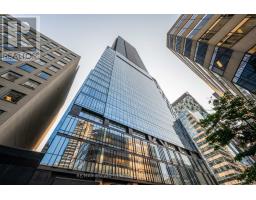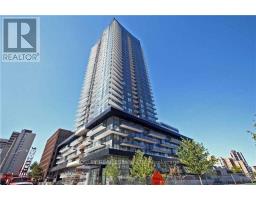1603 - 5 SOUDAN AVENUE, Toronto C10, Ontario, CA
Address: 1603 - 5 SOUDAN AVENUE, Toronto C10, Ontario
Summary Report Property
- MKT IDC9250163
- Building TypeApartment
- Property TypeSingle Family
- StatusRent
- Added14 weeks ago
- Bedrooms3
- Bathrooms3
- AreaNo Data sq. ft.
- DirectionNo Data
- Added On12 Aug 2024
Property Overview
Experience high-end living in this upgraded executive suite, featuring a fantastic SE view and 1,544 sqft of luxurious space. This stunning unit boasts 10-foot ceilings and is wrapped in floor-to-ceiling windows & a balcony, providing an abundance of natural light & breathtaking views.The modern kitchen, equipped with high-end upgrades, includes a central marble island that overlooks the open-plan living & dining areas, along with ample pantry space. The suite offers three generous-sized bedrooms, Master Bedroom includes a 5-piece ensuite & a walk-in closet. Second Bedroom features an ensuite & a walk-in closet. Third Bedroom comes with a walk-out balcony. Enjoy world-class amenities and the convenience of being steps away from the subway, shopping, restaurants, coffee shops, and the best that Midtown has to offer, including the top-rated Whitney Junior Public School. This award-winning boutique Art Shoppe epitomizes luxury and elegance, perfect for those seeking an elevated lifestyle. **** EXTRAS **** High End Appliance, Custom Made Blinds, 5 Star World Class Amenities. The unit has been freshly painted. (id:51532)
Tags
| Property Summary |
|---|
| Building |
|---|
| Level | Rooms | Dimensions |
|---|---|---|
| Flat | Living room | 6.88 m x 6.88 m |
| Dining room | 6.88 m x 6.88 m | |
| Kitchen | 6.88 m x 6.25 m | |
| Primary Bedroom | 3.99 m x 3.15 m | |
| Bedroom 2 | 3.1 m x 3.05 m | |
| Bedroom 3 | 4.32 m x 3.15 m | |
| Bathroom | Measurements not available | |
| Bathroom | Measurements not available | |
| Bathroom | Measurements not available |
| Features | |||||
|---|---|---|---|---|---|
| Balcony | In suite Laundry | Cooktop | |||
| Dishwasher | Dryer | Microwave | |||
| Oven | Refrigerator | Washer | |||
| Window Coverings | Central air conditioning | Security/Concierge | |||
| Exercise Centre | Party Room | Storage - Locker | |||





























































