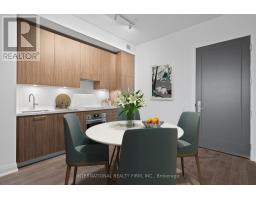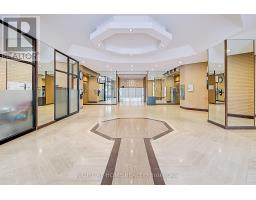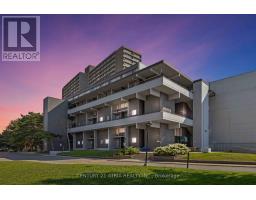312 - 100 LEEWARD GLENWAY, Toronto C11, Ontario, CA
Address: 312 - 100 LEEWARD GLENWAY, Toronto C11, Ontario
Summary Report Property
- MKT IDC9030496
- Building TypeApartment
- Property TypeSingle Family
- StatusBuy
- Added19 weeks ago
- Bedrooms1
- Bathrooms1
- Area0 sq. ft.
- DirectionNo Data
- Added On10 Jul 2024
Property Overview
Located In Super Convenient And High Demand Don Mills & Eglinton Area, This Spacious 590 Sft (As Per MPAC) 1 Bed & 1 Bath Condo Apartment (Can Be Used As 2 Bdrms) Features An Open Concept Floor Plan, Large Windows, Clear East View, Sun Filled Living&Dining Room, 4pcs Bathroom, Good Size Kitchen, Parquet Hardwood Floor In Bedroom & Tiles In The Rest, Large Built-In Closet In Both Living And Bdrm. Close To All Amenities, Bus At Door-Step, Short Walk To Schools, Parks, Library, Worship Places, Shopping, Ontario Science Centre, Mins To DVP/Hwy401. Daycare & Convenience Store In The Building! Amenities Include 24 Hours Concierge, Party Room, Sauna, Gym And Yoga Room, Huge Indoor Swimming Pool, Big Laundry Area & More. Low Maintenance Fee Covers All Utilities And Cable. Move In Ready, A Must See! **** EXTRAS **** Walk To(As Per Seller): Sunny Foodmart&Shoppers Drug Mart(5mins);Food Basics and Restaurants(10mins);Gateway Public School across the Building(1min);Marc Garneau CI High School(5mins);Valley Park Middle School(5mins);Flemingdon Park(5mins) (id:51532)
Tags
| Property Summary |
|---|
| Building |
|---|
| Level | Rooms | Dimensions |
|---|---|---|
| Main level | Living room | 5.92 m x 2.73 m |
| Dining room | 3.41 m x 3.31 m | |
| Kitchen | 3.18 m x 2.41 m | |
| Primary Bedroom | 3.97 m x 3.47 m | |
| Bathroom | 2.43 m x 1.49 m |
| Features | |||||
|---|---|---|---|---|---|
| Underground | Refrigerator | Stove | |||
| Window Coverings | Exercise Centre | Sauna | |||
| Visitor Parking | Storage - Locker | Security/Concierge | |||




































