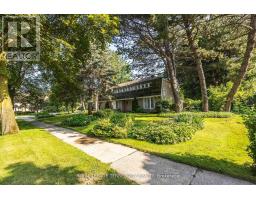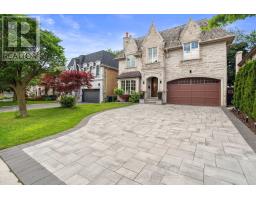45 RIDERWOOD DRIVE, Toronto C12, Ontario, CA
Address: 45 RIDERWOOD DRIVE, Toronto C12, Ontario
Summary Report Property
- MKT IDC9050693
- Building TypeHouse
- Property TypeSingle Family
- StatusBuy
- Added14 weeks ago
- Bedrooms6
- Bathrooms5
- Area0 sq. ft.
- DirectionNo Data
- Added On11 Aug 2024
Property Overview
Rarely Offered Luxury Detached Home Nestled In Quiet Windfields Estates Area * $200K Spent In 2024 Reno * 5 + 1 Bedrooms * 5 Bathrooms * Over 4000 Sqft Living Space Including Finished Bsmt * Hardwood Floor & Pot Lights Thru-Out * Family Size Eat-in Kitchen W/ Stone Countertop & Backsplash, Breakfast Bar, S/S Appliances & Plenty Of New Cabinets * Open Concept Living & Dining Room * The Inviting Family Room Has Gas Fireplace & Sliding Door Access to Glass Railing Huge Deck & Fully Fenced Lush Backyard * Primary Bedroom W/ Spacious 5 Pc Ensuite & Walk-in Customized Organizer Closet * 4 Additional Spacious Bedrooms & Skylights On The 2nd Fl * Newer Finish Basement: Rec/Media Room & Additional Bedroom w/3 Pcs Semi Bathroom * Top Ranking Public & Private Schools: Dunlace PS(French Immersion), Windfields MS, York Mills CI, Crescent School & Bayview Glen School * Close to York Mills Centre, Bayview Village, Shopping Plaza, Banks, Restaurants, Tennis Courts, Clubs, Golf Courts & All Amenities * Walk to TTC * Easy Access to Go Station & Highways * MUST SEE!!! **** EXTRAS **** $200K Spent In 2024 Reno * New Kitchen * New Washrooms * New Staircase * New Painting (id:51532)
Tags
| Property Summary |
|---|
| Building |
|---|
| Land |
|---|
| Level | Rooms | Dimensions |
|---|---|---|
| Second level | Primary Bedroom | 5.35 m x 4.06 m |
| Bedroom 2 | 4.73 m x 3.4 m | |
| Bedroom 3 | 4.46 m x 3.39 m | |
| Bedroom 4 | 3.37 m x 3.14 m | |
| Bedroom 5 | 4.07 m x 3.38 m | |
| Basement | Recreational, Games room | 9.68 m x 3.93 m |
| Bedroom | 3.43 m x 2.65 m | |
| Laundry room | 4.24 m x 3 m | |
| Main level | Living room | 5.72 m x 4.07 m |
| Dining room | 4.17 m x 3.53 m | |
| Kitchen | 5.5 m x 3.58 m | |
| Family room | 5.29 m x 3.55 m |
| Features | |||||
|---|---|---|---|---|---|
| Carpet Free | Attached Garage | Dishwasher | |||
| Dryer | Garage door opener | Microwave | |||
| Range | Refrigerator | Stove | |||
| Washer | Window Coverings | Central air conditioning | |||
| Fireplace(s) | |||||



























































