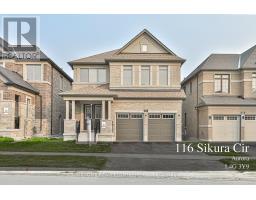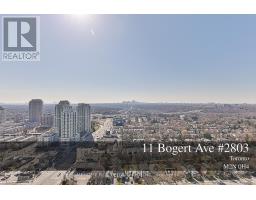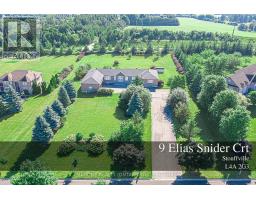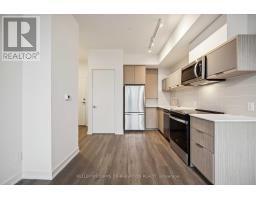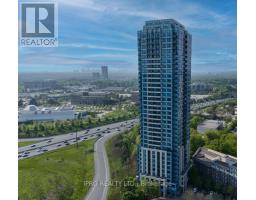42 KAREN ROAD, Toronto C13, Ontario, CA
Address: 42 KAREN ROAD, Toronto C13, Ontario
6 Beds4 Baths0 sqftStatus: Buy Views : 585
Price
$1,599,000
Summary Report Property
- MKT IDC9008068
- Building TypeHouse
- Property TypeSingle Family
- StatusBuy
- Added19 weeks ago
- Bedrooms6
- Bathrooms4
- Area0 sq. ft.
- DirectionNo Data
- Added On10 Jul 2024
Property Overview
Absolutely Gorgeous Quality Home In High Demanded Parkwoods-Donalda Community!2808 Sqft of Living Space included basement As Per Floor Plan.Tons Upgraded! Include Modern Designed Exterior and Interior,Bright and Spacious 3 Brs+ 2 Brs in-Law Suites,Potential Idea to make 3 separate units(2 Brs+1 Br +2 Brs)with 3 separate entrance plus 3 Laundry Rms, Luxurious Kitchen With quartz Counter Top Plus Huge Island ,upgraded appliances.The large backyard shed with a dog kennel.Newly Roof,Driveway and Backyard Interlocking,Balcony and More.Steps to Schools,Parks.Mins to Hwy 401,404,Fairview Mall,Donalda Golf Clubs,Transports,Restaurants Etc. (id:51532)
Tags
| Property Summary |
|---|
Property Type
Single Family
Building Type
House
Community Name
Parkwoods-Donalda
Title
Freehold
Land Size
53.25 x 112.58 FT
Parking Type
Attached Garage
| Building |
|---|
Bedrooms
Above Grade
5
Below Grade
1
Bathrooms
Total
6
Interior Features
Appliances Included
Garage door opener remote(s), Water Heater, Dishwasher, Dryer, Range, Refrigerator, Stove, Two Washers, Two stoves, Washer
Flooring
Hardwood, Laminate, Ceramic
Basement Features
Separate entrance
Basement Type
N/A (Finished)
Building Features
Features
Carpet Free, In-Law Suite
Foundation Type
Unknown
Style
Detached
Split Level Style
Backsplit
Structures
Deck, Patio(s), Porch, Shed
Heating & Cooling
Cooling
Central air conditioning
Heating Type
Forced air
Utilities
Utility Sewer
Sanitary sewer
Water
Municipal water
Exterior Features
Exterior Finish
Brick
Parking
Parking Type
Attached Garage
Total Parking Spaces
5
| Land |
|---|
Lot Features
Fencing
Fenced yard
| Level | Rooms | Dimensions |
|---|---|---|
| Second level | Bedroom | 3.96 m x 3.35 m |
| Family room | 2.79 m x 4.93 m | |
| Bedroom | 2.79 m x 3.56 m | |
| Basement | Recreational, Games room | 3.89 m x 6.71 m |
| Lower level | Sitting room | 3.43 m x 3.18 m |
| Bedroom | 3.25 m x 3.53 m | |
| Main level | Living room | 3.53 m x 6.83 m |
| Kitchen | 3.1 m x 3.66 m | |
| Dining room | 3.38 m x 3.02 m | |
| Upper Level | Primary Bedroom | 4.62 m x 3.18 m |
| Bedroom | 2.82 m x 3.56 m |
| Features | |||||
|---|---|---|---|---|---|
| Carpet Free | In-Law Suite | Attached Garage | |||
| Garage door opener remote(s) | Water Heater | Dishwasher | |||
| Dryer | Range | Refrigerator | |||
| Stove | Two Washers | Two stoves | |||
| Washer | Separate entrance | Central air conditioning | |||
































