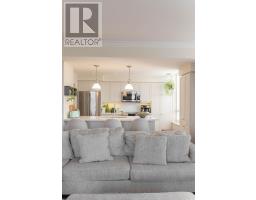2803 - 30 INN ON THE PARK DRIVE, Toronto C13, Ontario, CA
Address: 2803 - 30 INN ON THE PARK DRIVE, Toronto C13, Ontario
Summary Report Property
- MKT IDC9038257
- Building TypeApartment
- Property TypeSingle Family
- StatusRent
- Added4 weeks ago
- Bedrooms2
- Bathrooms2
- AreaNo Data sq. ft.
- DirectionNo Data
- Added On15 Jul 2024
Property Overview
Luxurious 2Bedroom, 2 Full Washrooms, North-West Facing Corner Unit at Auberge 1 by TRIDEL, Elegant and Spacious 1062 SF Condo Suite Features an Open-Concept layout with 9-foot Ceilings, Great View. Situated on High Floor, Large Open Concept Balcony, Fully Equipped with Top-of-the Line Energy-Efficient 5-Star Appliances, including an integrated dishwasher. Contemporary Kitchen with Soft-Close Cabinetry, Master Bedroom with En-suite Bath and Walk-In Closet, Foyer Area with a Walk-In Closet, Access to Hotel-like Amenities including a State-of-the-Art Gym, Refreshing Swimming Pool, Spa, Spacious Party Room, Tranquil Yoga Studio, Spin Studio, and BBQ Area, a Surrounded By Four Parks for a Natural Retreat and Conveniently Located. Steps to the Eglinton Crosstown LRT, Highways, Across Sunnybrook Park. Shops at Don Mills, Supermarkets and More. (id:51532)
Tags
| Property Summary |
|---|
| Building |
|---|
| Level | Rooms | Dimensions |
|---|---|---|
| Flat | Kitchen | Measurements not available |
| Dining room | 3.73 m x 3.81 m | |
| Living room | 4.26 m x 3.42 m | |
| Primary Bedroom | 3.87 m x 3.33 m | |
| Bedroom 2 | 3.27 m x 3.45 m |
| Features | |||||
|---|---|---|---|---|---|
| Balcony | Underground | Dishwasher | |||
| Dryer | Microwave | Refrigerator | |||
| Stove | Washer | Window Coverings | |||
| Central air conditioning | Security/Concierge | Exercise Centre | |||
| Party Room | Visitor Parking | Storage - Locker | |||



































