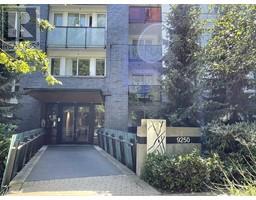1308 - 60 BYNG AVENUE, Toronto C14, Ontario, CA
Address: 1308 - 60 BYNG AVENUE, Toronto C14, Ontario
2 Beds1 Baths0 sqftStatus: Buy Views : 527
Price
$629,900
Summary Report Property
- MKT IDC8478886
- Building TypeApartment
- Property TypeSingle Family
- StatusBuy
- Added15 weeks ago
- Bedrooms2
- Bathrooms1
- Area0 sq. ft.
- DirectionNo Data
- Added On11 Aug 2024
Property Overview
Luxury Condo at Primary Location in North York, One Bedroom Plus Den with Unobstructed East View, Including 1 Parking And 1 Locker, Perfect For Living & Working, Den with Door Can Be Used as Office or 2nd Bedroom, Steps To Finch Subway, TTC/Go/Viva, Quick Access To Hwy 401,Close To Restaurants, Coffee Shops, Stores, Community Centre. High Rent Prices In Building, 9Ft Ceiling, Large Floor To Ceiling Windows. Master Bedroom With Lots Of Natural Lights & Large Closet & W/Semi En Suite Washroom, Newly Painted. **** EXTRAS **** Maintenance Fee Includes Hydro, Water, CAC And Heat. All Existing Appliances: Fridge, Stove, Microwave , Build-In-Dishwasher, Washer, Dryer, All Electric Light Fixtures, All Window Coverings. (id:51532)
Tags
| Property Summary |
|---|
Property Type
Single Family
Building Type
Apartment
Community Name
Willowdale East
Title
Condominium/Strata
Parking Type
Underground
| Building |
|---|
Bedrooms
Above Grade
1
Below Grade
1
Bathrooms
Total
2
Interior Features
Flooring
Laminate, Ceramic
Building Features
Features
Balcony, In suite Laundry
Fire Protection
Smoke Detectors
Building Amenities
Security/Concierge, Exercise Centre, Party Room, Visitor Parking, Storage - Locker
Heating & Cooling
Cooling
Central air conditioning
Heating Type
Forced air
Exterior Features
Exterior Finish
Concrete
Pool Type
Indoor pool
Neighbourhood Features
Community Features
Pet Restrictions, Community Centre
Amenities Nearby
Place of Worship, Public Transit, Schools
Maintenance or Condo Information
Maintenance Fees
$668.55 Monthly
Maintenance Fees Include
Common Area Maintenance, Heat, Electricity, Insurance, Parking, Water
Maintenance Management Company
Manor Crest Management Ltd 416-225-2401
Parking
Parking Type
Underground
Total Parking Spaces
1
| Level | Rooms | Dimensions |
|---|---|---|
| Flat | Living room | 4.87 m x 3.35 m |
| Dining room | 4.87 m x 3.35 m | |
| Kitchen | 2.89 m x 2.39 m | |
| Primary Bedroom | 3.95 m x 2.89 m | |
| Den | 2.43 m x 2.11 m |
| Features | |||||
|---|---|---|---|---|---|
| Balcony | In suite Laundry | Underground | |||
| Central air conditioning | Security/Concierge | Exercise Centre | |||
| Party Room | Visitor Parking | Storage - Locker | |||







































