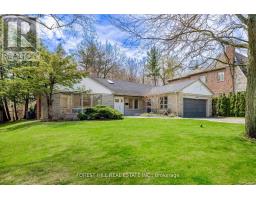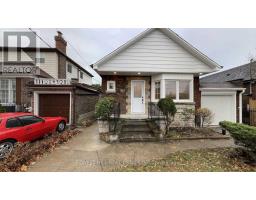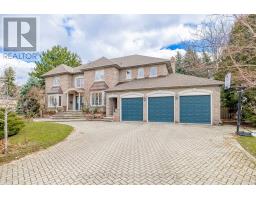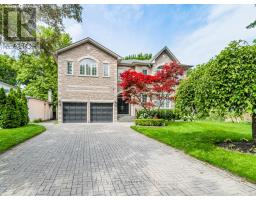5 CHARLEMAGNE DRIVE, Toronto C14, Ontario, CA
Address: 5 CHARLEMAGNE DRIVE, Toronto C14, Ontario
Summary Report Property
- MKT IDC9036986
- Building TypeHouse
- Property TypeSingle Family
- StatusBuy
- Added18 weeks ago
- Bedrooms8
- Bathrooms7
- Area0 sq. ft.
- DirectionNo Data
- Added On13 Jul 2024
Property Overview
**Top-Ranked School:Earl Hais SS/Mckee PS**Mins Away To Yonge St(Subway-Shopping & Earl Haig SS/Mckee PS)--Desirable Location In Willowdale East**UNIQUE Opportunity:Custom-Built In 2024------Designed For 4CARS PARKING GARAGE+4Cars Parking Driveway-2FURANCES/2CACS & 2LAUNDRY RMS**ELEGANT--Functional/Contemporary/Open Concept Design Hm**Welcoming Double Main Dr W/Open Foyer & Open Sitting Or Den Area**Spacious Living/Dining Rms Combined W/10Ft Ceiling**Gourmet Kit-Natural Sunny South Exp--Large Breakfast Area/Easy Access To South-View Sundeck Area & Fam Gathering Fam Rm**Prim Bedrm W/HEATED 6Pcs/Spa-Like Ensuite & W/I Closet & All Generously-Appointed Bedrooms W/All Ensuite For Privacy & Comfort**Fully Finished W-Out & Separate Entry From The Garage & Hi Ceiling(Rec Rm)-2Washrms-Kitchentte Area Bsmt**Convenient Location To EARL HAIS SS/MCKEE PS & Yonge St Shopping/Subway & Park,Community Centre & More!!! **** EXTRAS **** *Paneled Fridge,B/I Gas Cooktop,S/S B/I Microwave,S/S B/I Oven,S/S B/I Dishwasher,Wine Fridge,2Full Laund Rms(2Sets Of Washers/Dryers),B/I Cooktop(Bsmt),Gas Fireplace,Elec Fireplaces,Cvac,B/I Speaker(2 Cont-Zones,2Furnances/2Cacs,HEATED Flr (id:51532)
Tags
| Property Summary |
|---|
| Building |
|---|
| Land |
|---|
| Level | Rooms | Dimensions |
|---|---|---|
| Second level | Primary Bedroom | 5.9 m x 4.78 m |
| Bedroom 2 | 4.96 m x 4.95 m | |
| Bedroom 3 | 4.45 m x 3.2 m | |
| Bedroom 4 | 3.97 m x 3.85 m | |
| Basement | Library | 2.6 m x 2.2 m |
| Bedroom | 3.15 m x 2.84 m | |
| Recreational, Games room | 4.8 m x 4.7 m | |
| Main level | Office | 3.42 m x 2.72 m |
| Living room | 5.37 m x 5.09 m | |
| Dining room | 5.37 m x 3.53 m | |
| Kitchen | 5.48 m x 4.76 m | |
| Family room | 5.57 m x 4 m |
| Features | |||||
|---|---|---|---|---|---|
| Garage | Separate entrance | Walk out | |||
| Central air conditioning | |||||































































