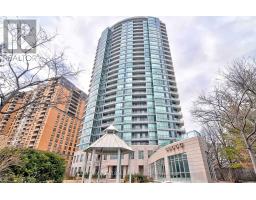7 - 50 HOLMES AVENUE, Toronto C14, Ontario, CA
Address: 7 - 50 HOLMES AVENUE, Toronto C14, Ontario
Summary Report Property
- MKT IDC9041681
- Building TypeRow / Townhouse
- Property TypeSingle Family
- StatusRent
- Added18 weeks ago
- Bedrooms2
- Bathrooms2
- AreaNo Data sq. ft.
- DirectionNo Data
- Added On17 Jul 2024
Property Overview
*Discover this spacious 2-bedroom, 2-bathroom gem, offering 1,200 square feet of comfortable living space. Nestled in a tranquil court, just steps from the Yonge/Finch Subway, this townhouse stands out with its unique features. *Enjoy an exclusive 85-square-foot private patio right off the kitchen, one of only three units in the entire complex to offer this amenity. The unique third-floor loft leads to a generous 215-square-foot rooftop terrace, perfect for relaxing or entertaining. *The townhouse is bathed in natural light, featuring 9-foot ceilings and an inviting open-concept layout. The primary bedroom boasts a 4-piece ensuite and a walk-in closet. Elegant quartz countertops and marble accents enhance both the kitchen and bathrooms. *Additional comforts include heated kitchen floors and a gas line for barbecues on the rooftop terrace. Conveniently located within walking distance to shops, schools, parks, and restaurants, this townhouse offers both luxury and convenience in a prime location. **** EXTRAS **** Stainless Steel Fridge,Gas Stove & Dw & Range Hood, Washer & Dryer,2 Underground Parkings & 1 Locker (id:51532)
Tags
| Property Summary |
|---|
| Building |
|---|
| Level | Rooms | Dimensions |
|---|---|---|
| Second level | Primary Bedroom | 3.65 m x 2.8 m |
| Bedroom 2 | 3.8 m x 2.3 m | |
| Third level | Loft | 2.9 m x 1.95 m |
| Main level | Living room | 4.3 m x 3.56 m |
| Dining room | 4.3 m x 3.56 m | |
| Kitchen | 4.3 m x 3.56 m |
| Features | |||||
|---|---|---|---|---|---|
| Cul-de-sac | Carpet Free | In-Law Suite | |||
| Underground | Central Vacuum | Central air conditioning | |||
| Visitor Parking | Storage - Locker | ||||






























